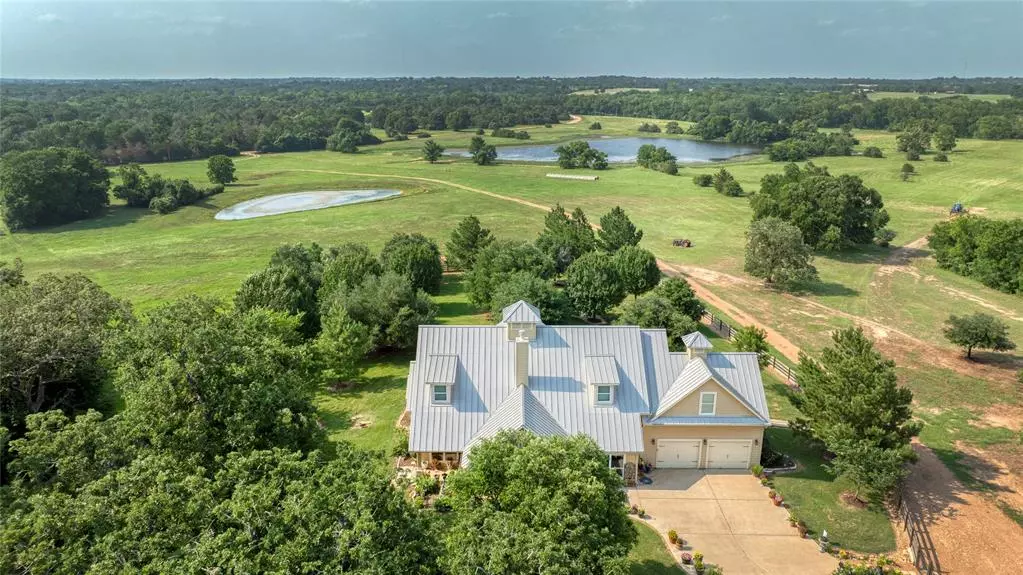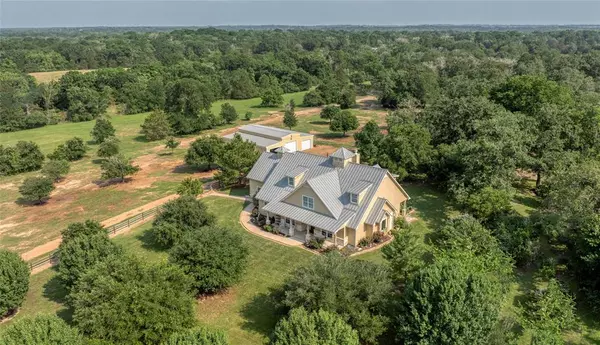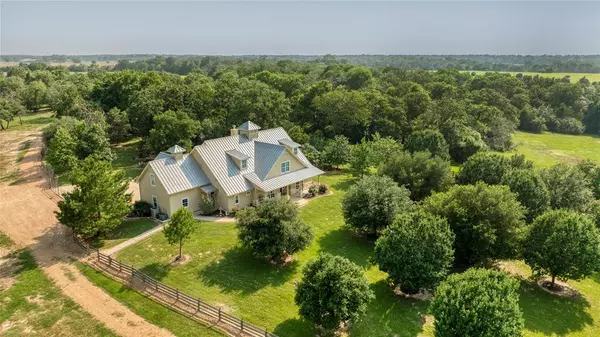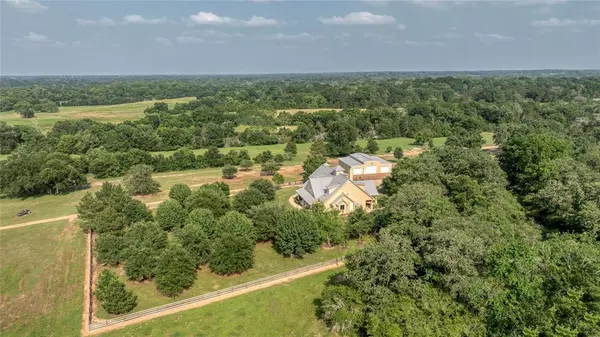$4,895,000
For more information regarding the value of a property, please contact us for a free consultation.
25474 New Bremen RD New Ulm, TX 78950
4 Beds
3 Baths
2,527 SqFt
Key Details
Property Type Single Family Home
Sub Type Free Standing
Listing Status Sold
Purchase Type For Sale
Square Footage 2,527 sqft
Price per Sqft $1,770
Subdivision Rural Austin County
MLS Listing ID 83458983
Sold Date 12/06/24
Style Ranch,Traditional
Bedrooms 4
Full Baths 3
Year Built 2013
Annual Tax Amount $4,665
Tax Year 2023
Lot Size 220.500 Acres
Acres 220.5
Property Description
Spectacular 220.50 +/- acre (per ACAD) ranch, 2,527 sq. ft. (per Seller), 4/3/2 custom-built home, outside of Bellville, with park-like interior yard. Multi-functional barn/shed/shop, horse shed with stalls, vintage barn, outbuildings, and a 1949 rental home (1,098 sq. ft. per ACAD) round out the improvements. Rolling hills, impressive elevation change (approx. 80 feet), roughly 1.2 miles of road frontage on two county-maintained roads, four ponds, several branches/wet-weather creeks and just under a mile of West Mill Creek frontage. Ag. exempt. (cattle/hay), several build sites, open and wooded areas, towering pecan trees, grazing meadows for native wildlife, cattle, horses, and other livestock. Roughly 45 miles to Katy and 21 miles to Round Top. The tranquil setting interspersed with livestock, native wildlife and beautiful scenery make this a stunning property to experience. Rare opportunity to own a large block of land in historic and highly sought after Austin County, Texas.
Location
State TX
County Austin
Rooms
Bedroom Description 1 Bedroom Up,En-Suite Bath,Primary Bed - 1st Floor,Walk-In Closet
Other Rooms 1 Living Area, Breakfast Room, Living Area - 1st Floor, Utility Room in House
Master Bathroom Full Secondary Bathroom Down, Primary Bath: Soaking Tub, Secondary Bath(s): Tub/Shower Combo
Den/Bedroom Plus 4
Kitchen Island w/o Cooktop, Kitchen open to Family Room, Pantry, Pots/Pans Drawers, Walk-in Pantry
Interior
Interior Features Crown Molding, Fire/Smoke Alarm, Formal Entry/Foyer
Heating Central Electric, Zoned
Cooling Central Electric, Zoned
Flooring Tile
Fireplaces Number 1
Fireplaces Type Gaslog Fireplace
Exterior
Parking Features Attached Garage
Garage Spaces 2.0
Garage Description Additional Parking
Waterfront Description Pond
Improvements 2 or More Barns,Cross Fenced,Fenced,Guest House,Pastures,Stable,Storage Shed,Tackroom
Accessibility Automatic Gate
Private Pool No
Building
Lot Description Water View, Wooded
Faces Northeast
Story 2
Foundation Slab
Lot Size Range 50 or more Acres
Sewer Septic Tank
Water Well
New Construction No
Schools
Elementary Schools O'Bryant Primary School
Middle Schools Bellville Junior High
High Schools Bellville High School
School District 136 - Bellville
Others
Senior Community No
Restrictions Horses Allowed,No Restrictions
Tax ID R000066346
Energy Description Ceiling Fans,Digital Program Thermostat,Insulated/Low-E windows,Insulation - Batt
Tax Rate 1.58668
Disclosures Exclusions, Sellers Disclosure
Special Listing Condition Exclusions, Sellers Disclosure
Read Less
Want to know what your home might be worth? Contact us for a FREE valuation!

Our team is ready to help you sell your home for the highest possible price ASAP

Bought with Texas First Real Estate






