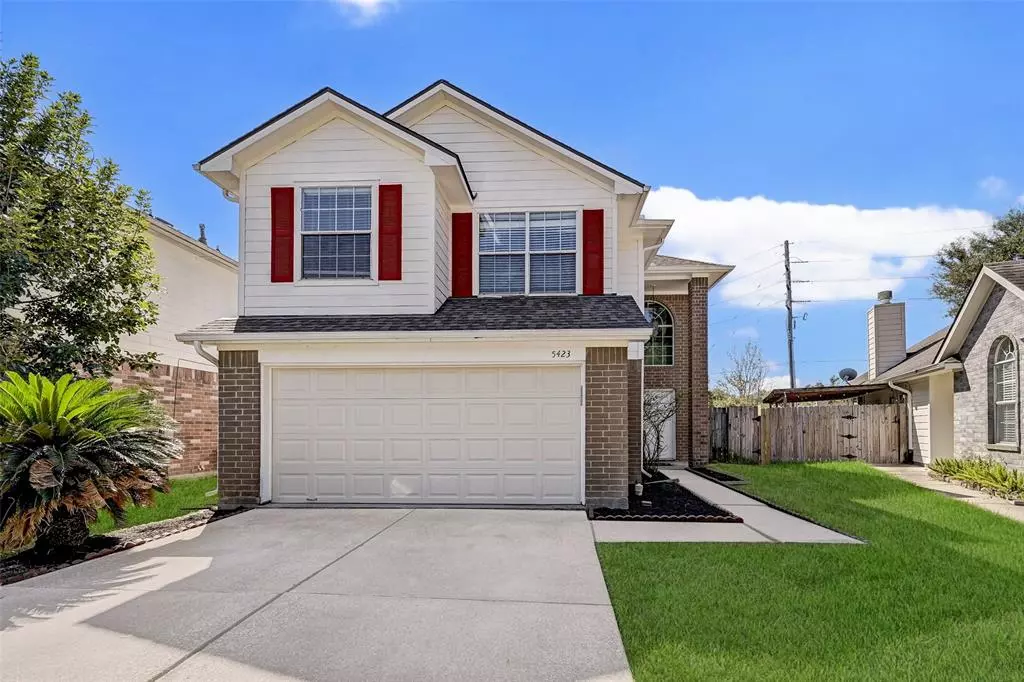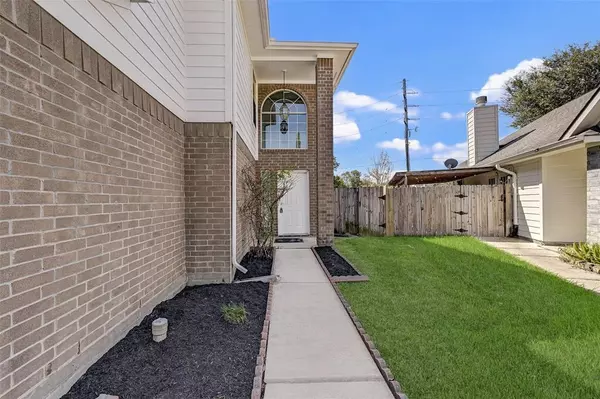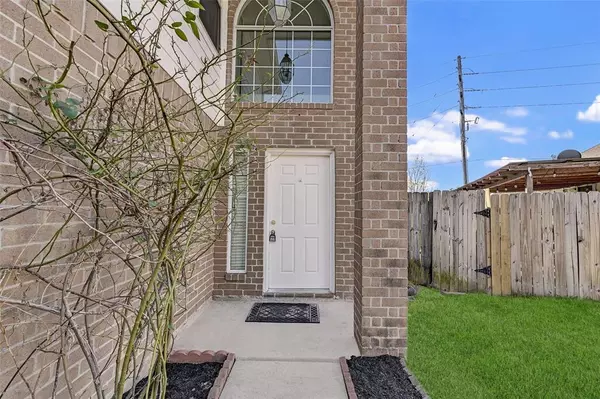$259,999
For more information regarding the value of a property, please contact us for a free consultation.
5423 Evergreen Canyon RD Houston, TX 77066
4 Beds
2.1 Baths
2,001 SqFt
Key Details
Property Type Single Family Home
Listing Status Sold
Purchase Type For Sale
Square Footage 2,001 sqft
Price per Sqft $129
Subdivision Champions Point Village Sec 03
MLS Listing ID 65254942
Sold Date 11/29/24
Style Traditional
Bedrooms 4
Full Baths 2
Half Baths 1
HOA Fees $45/ann
HOA Y/N 1
Year Built 1999
Lot Size 5,130 Sqft
Acres 0.1178
Property Description
Welcome home to the stunning 4bed, 2.5 bath home, offering an inviting blend of both elegance and comfort. The beautiful home features a light and bright open floor plan with plenty of natural light. The spacious living area flows seamlessly into the open kitchen with plenty of cabinet space for your chef inspired cooking. The spacious primary bedroom offers an en-suite bathroom that includes a soaking tab, vanities and a walk-in closet. The secondary bedrooms are generously sized, with amble closet space. Enjoy the spacious upstairs game room perfect for family game nights.
The huge backyard offers plenty of space for entertaining or beautiful backyard garden oasis.
Recently installed roof, AC system, flooring and paint to name a few.
Welcome home.
Location
State TX
County Harris
Area 1960/Cypress Creek South
Rooms
Bedroom Description All Bedrooms Up
Master Bathroom Primary Bath: Shower Only
Interior
Heating Central Gas
Cooling Central Electric
Flooring Carpet, Laminate
Exterior
Exterior Feature Back Yard
Parking Features Attached Garage
Garage Spaces 2.0
Roof Type Composition
Street Surface Asphalt
Private Pool No
Building
Lot Description Subdivision Lot
Story 2
Foundation Slab
Lot Size Range 0 Up To 1/4 Acre
Water Water District
Structure Type Brick,Wood
New Construction No
Schools
Elementary Schools Klenk Elementary School
Middle Schools Wunderlich Intermediate School
High Schools Klein Forest High School
School District 32 - Klein
Others
Senior Community No
Restrictions Deed Restrictions
Tax ID 116-173-003-0016
Acceptable Financing Cash Sale, Conventional, FHA, VA
Disclosures Sellers Disclosure
Listing Terms Cash Sale, Conventional, FHA, VA
Financing Cash Sale,Conventional,FHA,VA
Special Listing Condition Sellers Disclosure
Read Less
Want to know what your home might be worth? Contact us for a FREE valuation!

Our team is ready to help you sell your home for the highest possible price ASAP

Bought with Berkshire Hathaway HomeServices Premier Properties





