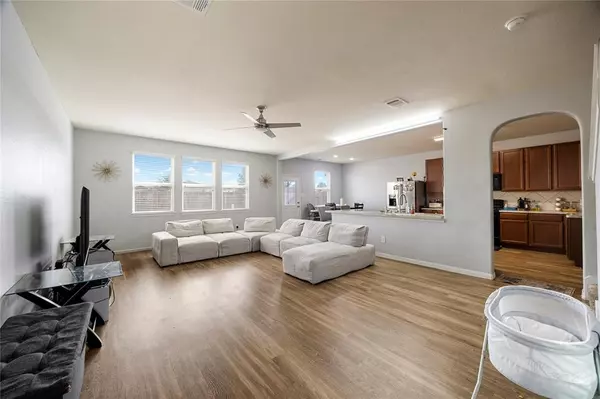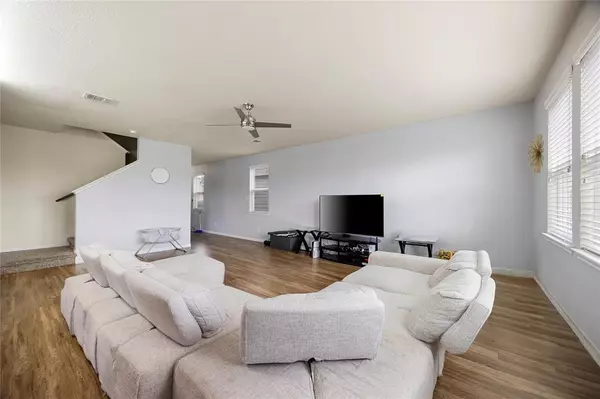$265,000
For more information regarding the value of a property, please contact us for a free consultation.
12718 City Green TRL Houston, TX 77044
4 Beds
2.1 Baths
2,490 SqFt
Key Details
Property Type Single Family Home
Listing Status Sold
Purchase Type For Sale
Square Footage 2,490 sqft
Price per Sqft $102
Subdivision Evergreen Villas Sec 1
MLS Listing ID 96933030
Sold Date 12/06/24
Style Traditional
Bedrooms 4
Full Baths 2
Half Baths 1
HOA Fees $45/ann
HOA Y/N 1
Year Built 2016
Annual Tax Amount $6,733
Tax Year 2023
Lot Size 4,558 Sqft
Acres 0.1046
Property Description
Welcome to 12718 City Green Trail. This spacious 4 bedroom, 2.5 bath single-family home strikes a perfect balance between comfort and practicality. Conveniently located with easy access to Beltway 8, schools, community pool, and just minutes away from shopping and dining at Generation Park. The heart of the home is a large kitchen which flows seamlessly into the family room, creating a welcoming open-concept space ideal for entertaining family and friends. Abundant windows throughout let in natural light, fostering a warm and inviting ambiance. This charming residence features modern amenities, a well-thought out layout and a prime location close to everything you need. Don't miss your chance to make it your own. SELLER IS INCLUDING WASHER/DRYER, REFRIGERATOR & RING CAMERAS WITH THE SALE OF THE HOUSE.
Location
State TX
County Harris
Area North Channel
Interior
Heating Central Gas
Cooling Central Electric
Exterior
Parking Features Attached Garage
Garage Spaces 2.0
Garage Description Double-Wide Driveway
Roof Type Composition
Private Pool No
Building
Lot Description Subdivision Lot
Story 2
Foundation Slab
Lot Size Range 0 Up To 1/4 Acre
Water Water District
Structure Type Brick,Cement Board
New Construction No
Schools
Elementary Schools Carroll Elementary School (Sheldon)
Middle Schools C.E. King Middle School
High Schools Ce King High School
School District 46 - Sheldon
Others
Senior Community No
Restrictions Deed Restrictions
Tax ID 137-822-001-0007
Energy Description Attic Vents,Ceiling Fans,Digital Program Thermostat,Insulated/Low-E windows,Insulation - Blown Fiberglass,Radiant Attic Barrier
Tax Rate 2.7438
Disclosures Sellers Disclosure
Special Listing Condition Sellers Disclosure
Read Less
Want to know what your home might be worth? Contact us for a FREE valuation!

Our team is ready to help you sell your home for the highest possible price ASAP

Bought with eXp Realty LLC





