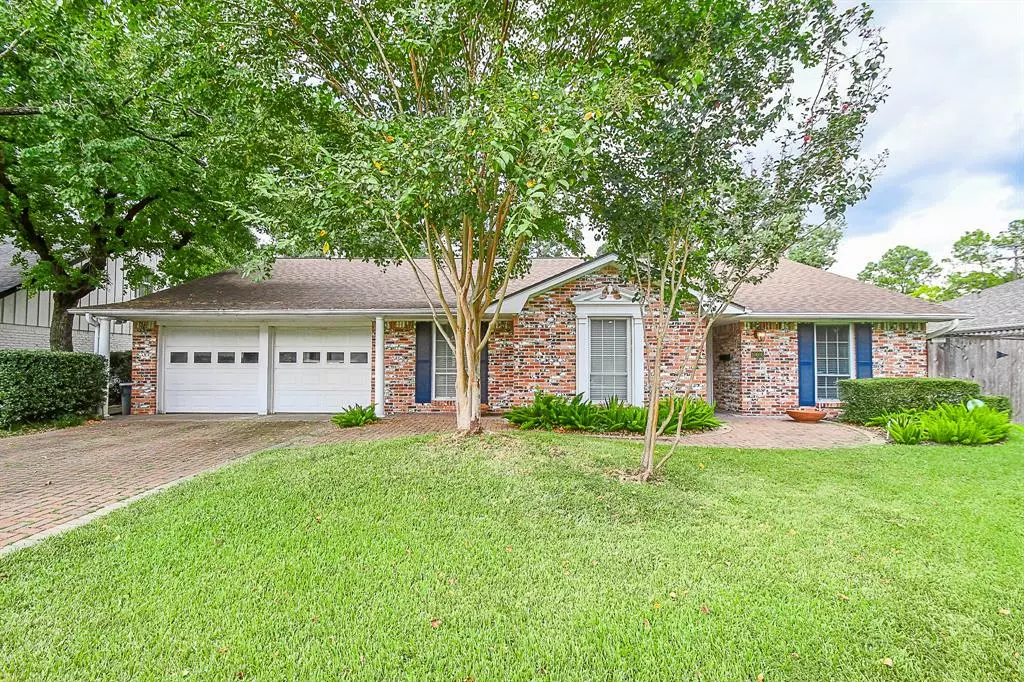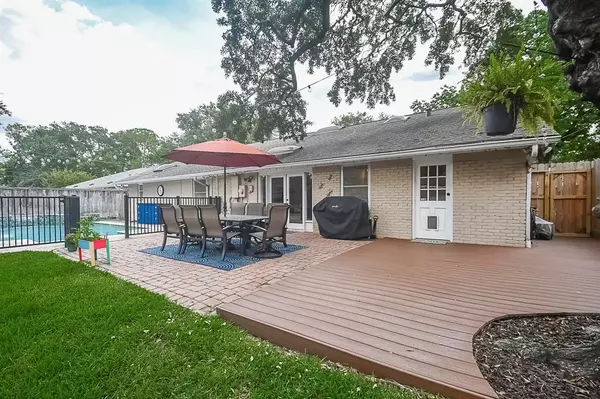$500,000
For more information regarding the value of a property, please contact us for a free consultation.
10606 Ella Lee LN Houston, TX 77042
3 Beds
2.1 Baths
2,023 SqFt
Key Details
Property Type Single Family Home
Listing Status Sold
Purchase Type For Sale
Square Footage 2,023 sqft
Price per Sqft $227
Subdivision Walnut Bend
MLS Listing ID 23064982
Sold Date 12/10/24
Style Traditional
Bedrooms 3
Full Baths 2
Half Baths 1
HOA Fees $81/ann
HOA Y/N 1
Year Built 1959
Annual Tax Amount $9,098
Tax Year 2023
Lot Size 8,588 Sqft
Acres 0.1972
Property Description
Welcome to YOUR NEXT HOME! Saltwater pool & 10 person spa! Inground cleaning system, water features & heater. New pump 2021 & Salt cell 2023. Pool parties every weekend! The backyard is an oasis w/ plenty of green space, cobblestone patio AND Trex low maintenance patio- so much space to entertain friends & family! The layout of this home is fabulous! All bedrooms are spacious w/ big closets. The primary en suite has a BIG glass shower w/ bench. Hall bath for the secondary bedrooms & half/pool bath w/ easy access from the backyard- just through the laundry room! The kitchen has stainless steel appliances with a built in refrigerator that conveys with the home, double ovens, granite countertops, undermount sink and beautiful white cabinets. The den is currently a playroom for the kiddos- use it however you'd like! Family room w/ built in shelves & double glass doors with views of the backyard & lots of natural light. Home never flooded.
Location
State TX
County Harris
Area Briargrove Park/Walnutbend
Rooms
Bedroom Description All Bedrooms Down,En-Suite Bath,Walk-In Closet
Other Rooms Breakfast Room, Den, Entry, Family Room, Formal Dining, Utility Room in House
Master Bathroom Half Bath, Primary Bath: Shower Only, Secondary Bath(s): Tub/Shower Combo
Interior
Interior Features Alarm System - Owned, Crown Molding, Fire/Smoke Alarm, Refrigerator Included, Window Coverings
Heating Central Gas
Cooling Central Electric
Flooring Carpet, Laminate, Tile
Exterior
Exterior Feature Back Yard, Back Yard Fenced, Patio/Deck, Spa/Hot Tub, Sprinkler System
Parking Features Attached Garage
Garage Spaces 2.0
Garage Description Auto Garage Door Opener, Double-Wide Driveway
Pool Heated, In Ground, Pool With Hot Tub Attached, Salt Water
Roof Type Composition
Private Pool Yes
Building
Lot Description Subdivision Lot
Faces South
Story 1
Foundation Slab
Lot Size Range 0 Up To 1/4 Acre
Sewer Public Sewer
Water Public Water
Structure Type Brick
New Construction No
Schools
Elementary Schools Walnut Bend Elementary School (Houston)
Middle Schools Revere Middle School
High Schools Westside High School
School District 27 - Houston
Others
Senior Community No
Restrictions Deed Restrictions
Tax ID 092-188-000-0015
Energy Description Ceiling Fans,Digital Program Thermostat,Tankless/On-Demand H2O Heater
Acceptable Financing Cash Sale, Conventional, FHA, VA
Tax Rate 2.0148
Disclosures Sellers Disclosure
Listing Terms Cash Sale, Conventional, FHA, VA
Financing Cash Sale,Conventional,FHA,VA
Special Listing Condition Sellers Disclosure
Read Less
Want to know what your home might be worth? Contact us for a FREE valuation!

Our team is ready to help you sell your home for the highest possible price ASAP

Bought with Houston Association of REALTORS





