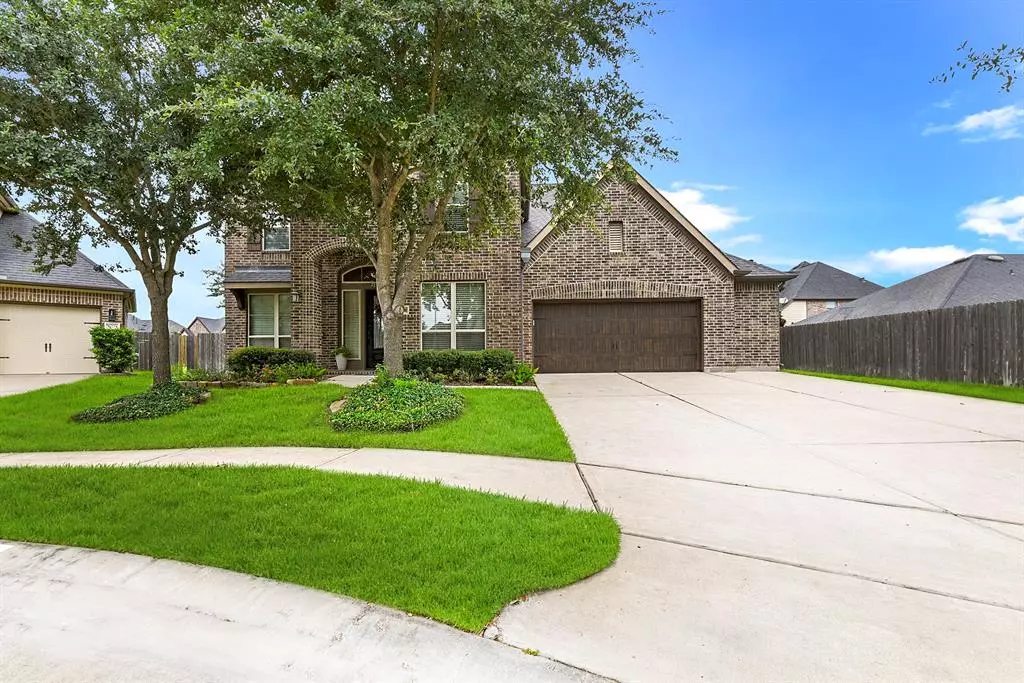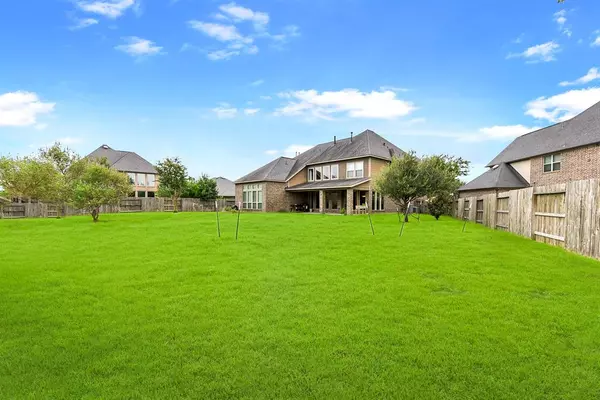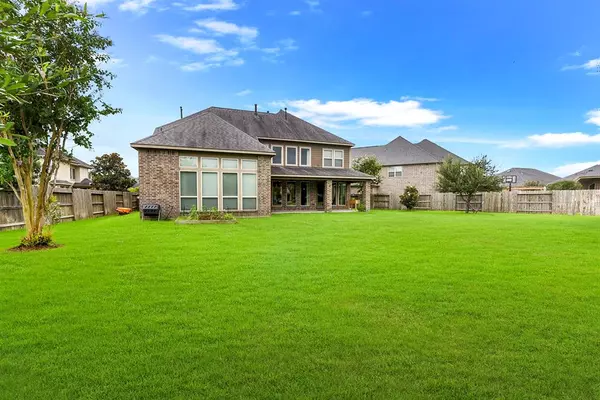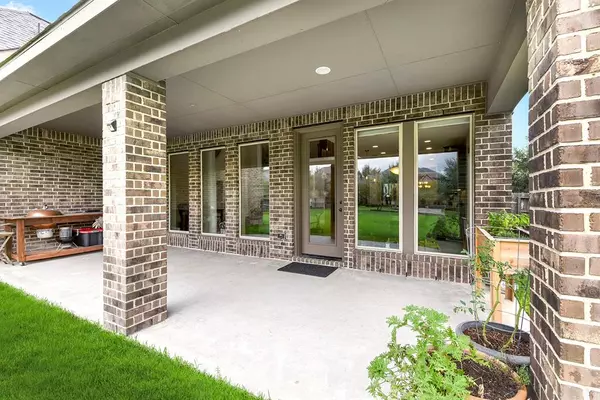$599,900
For more information regarding the value of a property, please contact us for a free consultation.
29110 Weldons Forest CT Katy, TX 77494
4 Beds
4 Baths
3,682 SqFt
Key Details
Property Type Single Family Home
Listing Status Sold
Purchase Type For Sale
Square Footage 3,682 sqft
Price per Sqft $153
Subdivision Firethorne
MLS Listing ID 87567378
Sold Date 12/10/24
Style Traditional
Bedrooms 4
Full Baths 4
HOA Fees $70/ann
HOA Y/N 1
Year Built 2015
Annual Tax Amount $12,197
Tax Year 2023
Lot Size 0.331 Acres
Acres 0.3306
Property Description
Welcome home to this stunning two-story Perry Home featuring 4 bedrooms and 4 full baths, located on a cul-de-sac street within the prestigious Master Planned Community of Firethorne. This home is zoned to highly acclaimed schools. The main level showcases a spacious kitchen with an island, open to the living room and breakfast area, with convenient access to the formal dining room through the butler's pantry. French doors lead to a home office complete with built-in shelves. Additionally, on the main level, you'll find the primary en suite, an additional guest bedroom, and a full bathroom. The mudroom leads into the utility room or into the oversized 3-car garage. Upstairs, discover 2 bedrooms connected by a Hollywood-style shared bathroom, a spacious game room, a media room, and another full bathroom. Outside, the backyard offers a generous patio and ample space to create your own outdoor retreat. Don't miss out on the chance to schedule your private showing before this gem is sold!
Location
State TX
County Fort Bend
Community Firethorne
Area Katy - Southwest
Rooms
Bedroom Description 2 Bedrooms Down
Other Rooms Breakfast Room, Formal Dining, Formal Living, Gameroom Up, Home Office/Study, Living Area - 1st Floor, Media, Utility Room in House
Master Bathroom Full Secondary Bathroom Down, Primary Bath: Double Sinks, Primary Bath: Separate Shower, Primary Bath: Soaking Tub, Secondary Bath(s): Double Sinks, Secondary Bath(s): Tub/Shower Combo, Vanity Area
Den/Bedroom Plus 4
Kitchen Breakfast Bar, Butler Pantry, Island w/o Cooktop, Pantry, Pots/Pans Drawers, Walk-in Pantry
Interior
Interior Features Crown Molding, Fire/Smoke Alarm, Formal Entry/Foyer, High Ceiling, Window Coverings
Heating Central Gas
Cooling Central Electric
Fireplaces Number 1
Fireplaces Type Gas Connections
Exterior
Parking Features Attached Garage, Oversized Garage
Garage Spaces 3.0
Roof Type Composition
Street Surface Concrete,Curbs,Gutters
Private Pool No
Building
Lot Description Cul-De-Sac, Subdivision Lot
Story 2
Foundation Slab
Lot Size Range 1/4 Up to 1/2 Acre
Builder Name Perry Homes
Water Water District
Structure Type Unknown
New Construction No
Schools
Elementary Schools Lindsey Elementary School (Lamar)
Middle Schools Leaman Junior High School
High Schools Fulshear High School
School District 33 - Lamar Consolidated
Others
HOA Fee Include Clubhouse,Courtesy Patrol,Grounds,On Site Guard,Other,Recreational Facilities
Senior Community No
Restrictions Deed Restrictions,Restricted,Zoning
Tax ID 3601-10-004-0230-901
Energy Description Ceiling Fans
Acceptable Financing Cash Sale, Conventional, FHA, VA
Tax Rate 2.4081
Disclosures Sellers Disclosure
Listing Terms Cash Sale, Conventional, FHA, VA
Financing Cash Sale,Conventional,FHA,VA
Special Listing Condition Sellers Disclosure
Read Less
Want to know what your home might be worth? Contact us for a FREE valuation!

Our team is ready to help you sell your home for the highest possible price ASAP

Bought with Keller Williams Premier Realty






