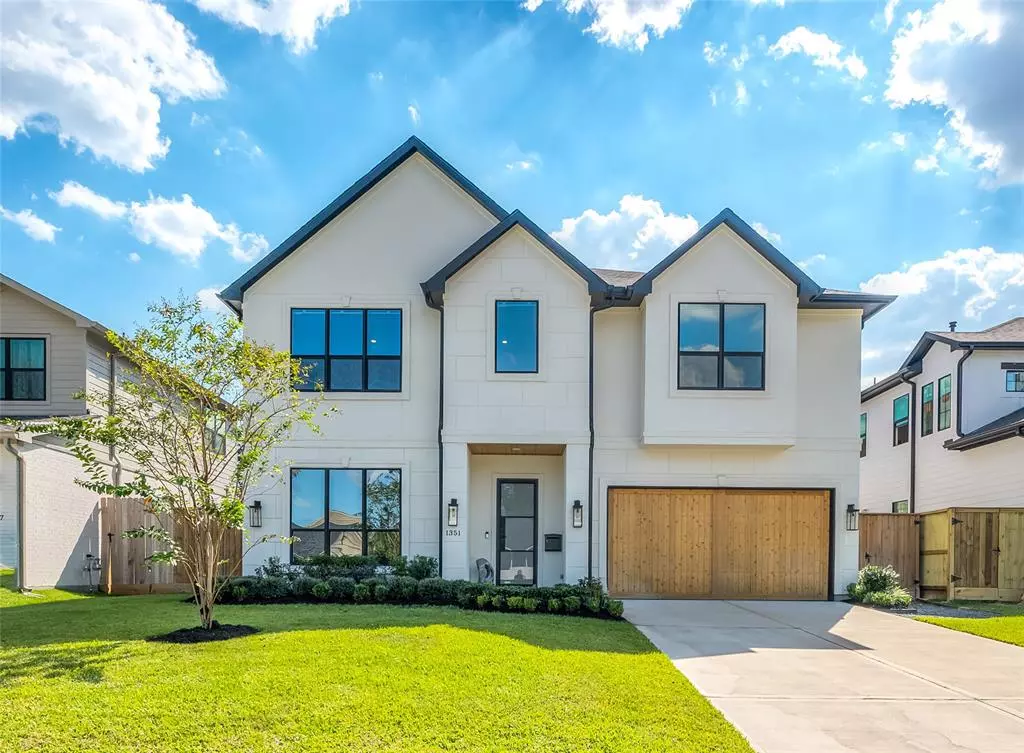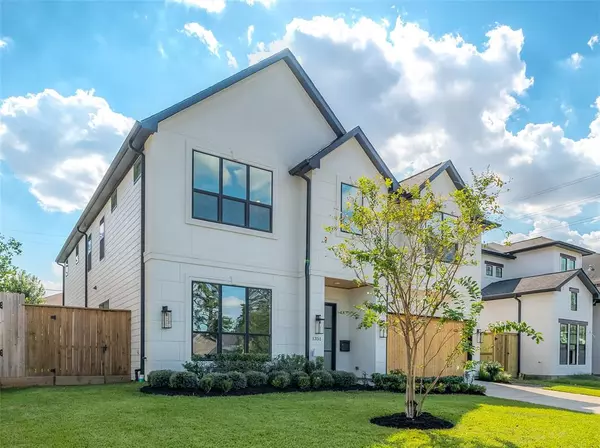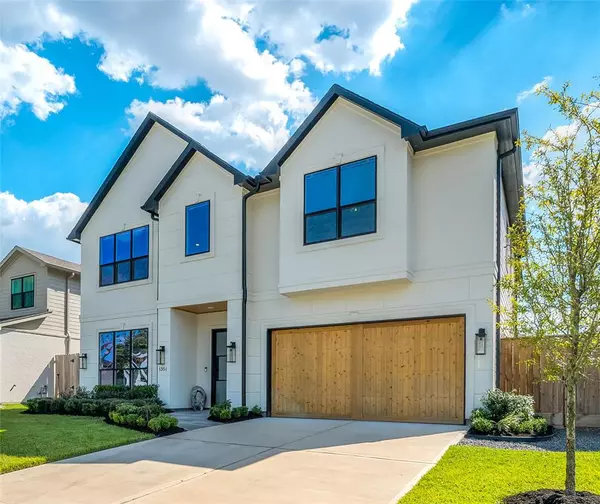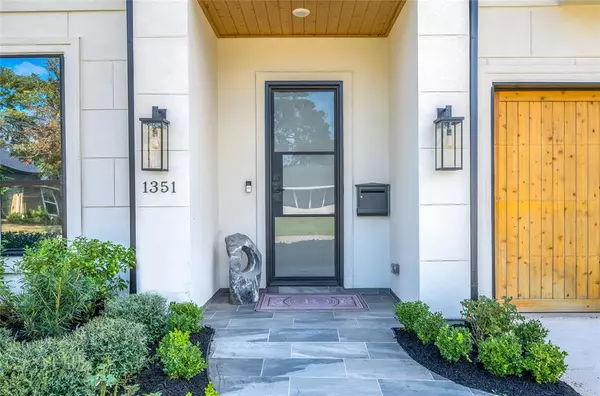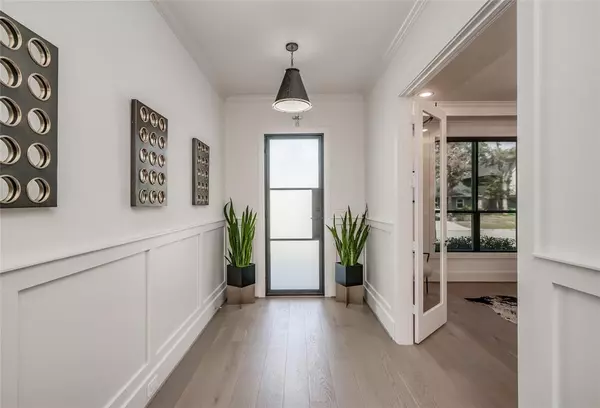$1,499,950
For more information regarding the value of a property, please contact us for a free consultation.
1351 Althea DR Houston, TX 77018
4 Beds
3.1 Baths
4,074 SqFt
Key Details
Property Type Single Family Home
Listing Status Sold
Purchase Type For Sale
Square Footage 4,074 sqft
Price per Sqft $368
Subdivision Oak Forest Sec 01
MLS Listing ID 59746545
Sold Date 12/17/24
Style Craftsman
Bedrooms 4
Full Baths 3
Half Baths 1
Year Built 2022
Annual Tax Amount $26,704
Tax Year 2023
Lot Size 7,570 Sqft
Acres 0.1738
Property Description
Amazing location within walking distance to the highly sought-after Oak Forest Elementary School, this exquisite 4-bedroom, 3.5-bathroom open-concept home boasts high-end Regina Andrews and RH light fixtures and custom-designed window treatments. The kitchen features top-of-the-line Thermador appliances and quartz countertops. The wine room and separate dining are perfect for big gatherings. A private office is an ideal addition. The primary suite boasts his and hers closets, a spa-like en-suite bathroom with a soaking tub, dual vanities, and a dual-head walk-in shower and His/Her closets. Step outside to a well-manicured and fenced-in backyard, perfect for enjoying the beautiful weather.
Location
State TX
County Harris
Area Oak Forest East Area
Rooms
Bedroom Description All Bedrooms Up
Other Rooms Breakfast Room, Butlers Pantry, Den, Entry, Family Room, Formal Dining, Formal Living
Master Bathroom Half Bath, Primary Bath: Separate Shower, Primary Bath: Soaking Tub, Secondary Bath(s): Double Sinks, Secondary Bath(s): Tub/Shower Combo
Kitchen Butler Pantry, Kitchen open to Family Room, Pantry, Pots/Pans Drawers
Interior
Interior Features Alarm System - Owned, Crown Molding, Dry Bar, Dryer Included, Fire/Smoke Alarm, Formal Entry/Foyer, High Ceiling, Refrigerator Included, Washer Included, Window Coverings, Wine/Beverage Fridge, Wired for Sound
Heating Central Electric
Cooling Central Electric
Fireplaces Number 2
Fireplaces Type Gaslog Fireplace
Exterior
Exterior Feature Back Yard Fenced, Covered Patio/Deck, Sprinkler System
Parking Features Attached Garage
Garage Spaces 2.0
Roof Type Composition
Street Surface Asphalt
Private Pool No
Building
Lot Description Other
Faces North
Story 2
Foundation Slab
Lot Size Range 0 Up To 1/4 Acre
Water Public Water
Structure Type Stucco,Vinyl
New Construction No
Schools
Elementary Schools Oak Forest Elementary School (Houston)
Middle Schools Black Middle School
High Schools Waltrip High School
School District 27 - Houston
Others
HOA Fee Include Courtesy Patrol
Senior Community No
Restrictions Deed Restrictions
Tax ID 073-099-004-0003
Energy Description Ceiling Fans
Tax Rate 2.0148
Disclosures Owner/Agent, Sellers Disclosure
Special Listing Condition Owner/Agent, Sellers Disclosure
Read Less
Want to know what your home might be worth? Contact us for a FREE valuation!

Our team is ready to help you sell your home for the highest possible price ASAP

Bought with Red Pear Realty

