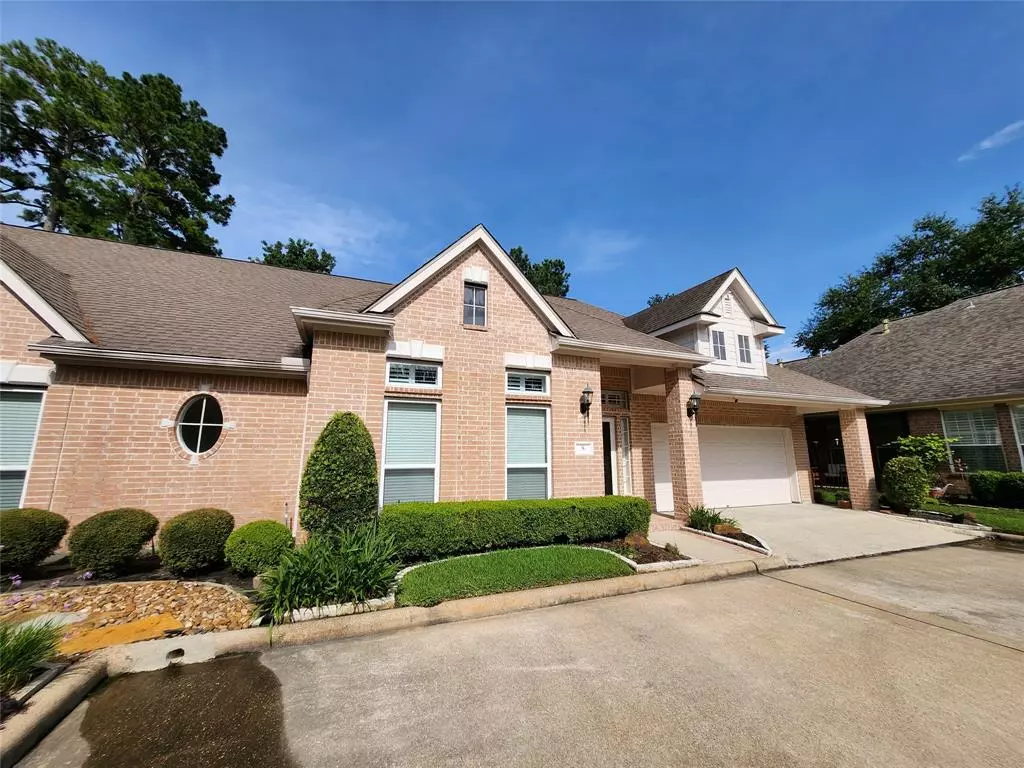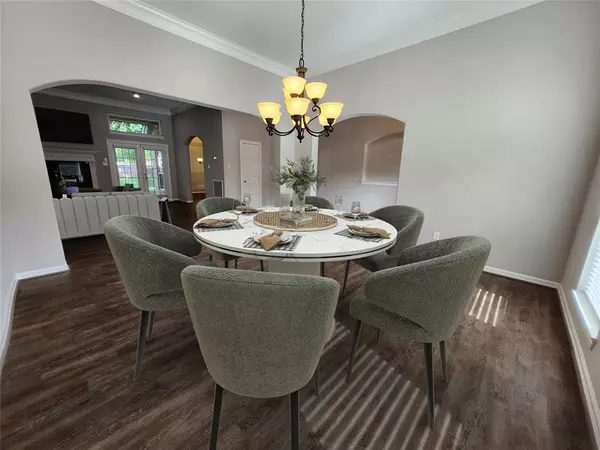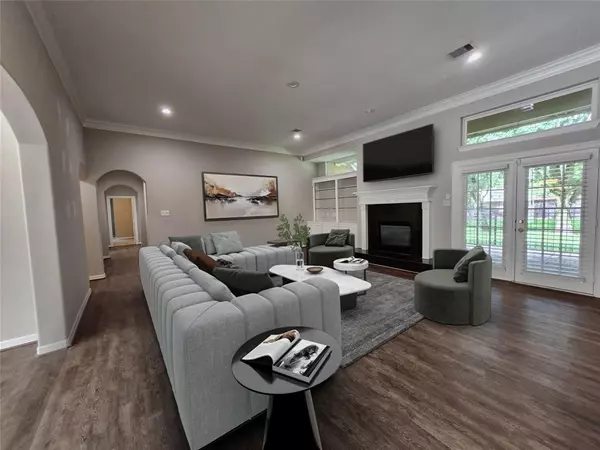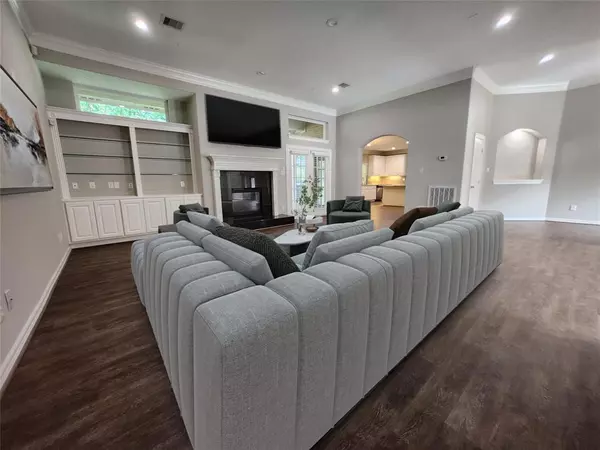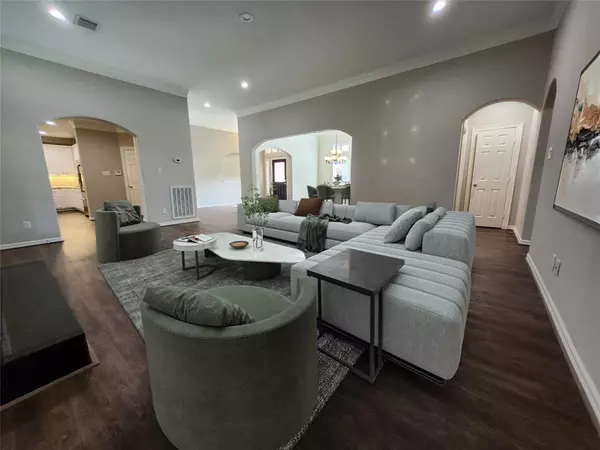$449,900
For more information regarding the value of a property, please contact us for a free consultation.
8 Villa Bend DR Houston, TX 77069
3 Beds
2.1 Baths
3,137 SqFt
Key Details
Property Type Single Family Home
Listing Status Sold
Purchase Type For Sale
Square Footage 3,137 sqft
Price per Sqft $137
Subdivision Champion Forest Sec 12
MLS Listing ID 31449531
Sold Date 12/16/24
Style Traditional
Bedrooms 3
Full Baths 2
Half Baths 1
HOA Fees $200/ann
HOA Y/N 1
Year Built 2000
Annual Tax Amount $8,855
Tax Year 2023
Lot Size 4,275 Sqft
Acres 0.0981
Property Description
Investors looking for a property with a tenant. This 3,194 sq ft treasure within the prestigious gated community of Champion Forest Villa. Lawn maintenance is included. This stunning home offers 3 spacious bedrooms and 2.5 elegant baths, designed with an open, flowing floor plan perfect for both intimate family gatherings and lavish entertaining. The expansive master suite is a sanctuary, featuring a palatial bathroom with double sinks, a vanity area, a garden jet tub, a stand-alone shower, and a closet for even the most avid shopper. Inside, enjoy easy-to-clean, water-resistant vinyl flooring and 9-foot ceilings that create an inviting atmosphere. The gourmet kitchen boasts a massive island with quartz countertops, abundant cabinets, slide-out drawers, & a full suite of stainless steel appliances. With ample storage and a low-maintenance design, this home is ideal for those seeking elegance, comfort, and convenience.Experience the blend of style & serenity in this must-see property.
Location
State TX
County Harris
Area Champions Area
Rooms
Bedroom Description All Bedrooms Down,Primary Bed - 1st Floor,Walk-In Closet
Other Rooms 1 Living Area, Breakfast Room, Formal Dining, Living Area - 1st Floor, Utility Room in House
Master Bathroom Half Bath, Primary Bath: Double Sinks, Primary Bath: Jetted Tub, Primary Bath: Separate Shower, Secondary Bath(s): Tub/Shower Combo
Kitchen Island w/o Cooktop, Pantry, Pots/Pans Drawers, Under Cabinet Lighting, Walk-in Pantry
Interior
Interior Features Crown Molding, Dry Bar, High Ceiling, Refrigerator Included
Heating Central Gas
Cooling Central Electric
Flooring Carpet, Vinyl
Fireplaces Number 1
Fireplaces Type Electric Fireplace
Exterior
Exterior Feature Back Green Space, Back Yard Fenced, Patio/Deck
Parking Features Attached Garage
Garage Spaces 2.0
Garage Description Auto Garage Door Opener
Roof Type Composition
Street Surface Concrete
Accessibility Automatic Gate
Private Pool No
Building
Lot Description Cul-De-Sac, Subdivision Lot
Faces West
Story 1
Foundation Slab
Lot Size Range 0 Up To 1/4 Acre
Water Water District
Structure Type Brick
New Construction No
Schools
Elementary Schools Yeager Elementary School (Cypress-Fairbanks)
Middle Schools Bleyl Middle School
High Schools Cypress Creek High School
School District 13 - Cypress-Fairbanks
Others
HOA Fee Include Courtesy Patrol,Grounds,Limited Access Gates
Senior Community No
Restrictions Deed Restrictions,Restricted
Tax ID 118-210-001-0003
Energy Description Ceiling Fans
Tax Rate 2.0514
Disclosures Sellers Disclosure
Special Listing Condition Sellers Disclosure
Read Less
Want to know what your home might be worth? Contact us for a FREE valuation!

Our team is ready to help you sell your home for the highest possible price ASAP

Bought with RE/MAX Integrity

