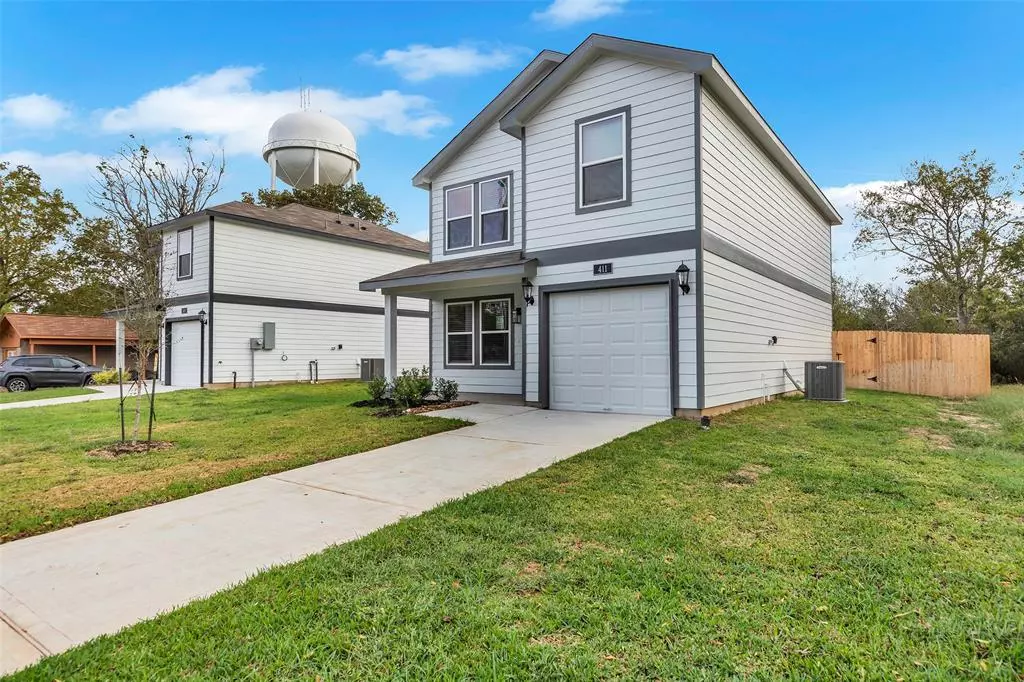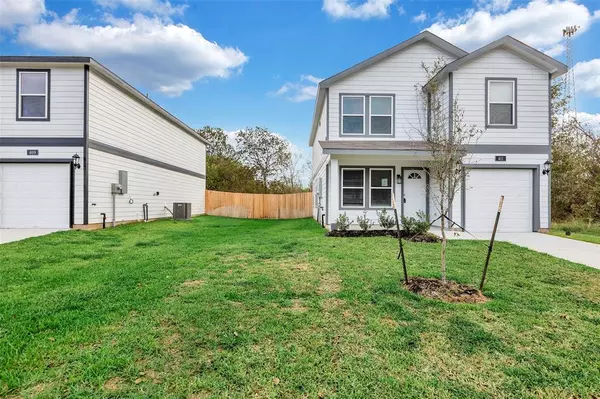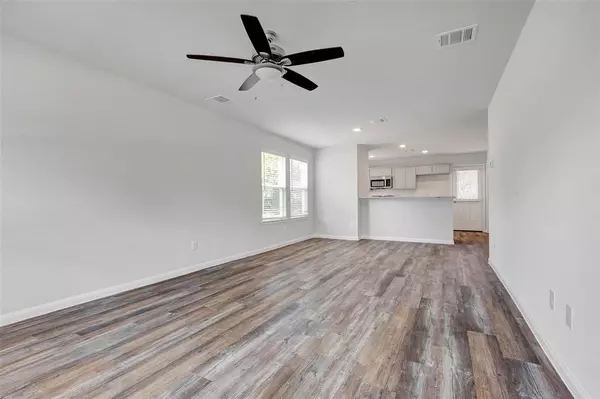$214,900
For more information regarding the value of a property, please contact us for a free consultation.
411 Sandall ST Navasota, TX 77868
3 Beds
2.1 Baths
1,519 SqFt
Key Details
Property Type Single Family Home
Listing Status Sold
Purchase Type For Sale
Square Footage 1,519 sqft
Price per Sqft $140
Subdivision East End Heights
MLS Listing ID 34651068
Sold Date 12/19/24
Style Traditional
Bedrooms 3
Full Baths 2
Half Baths 1
Year Built 2024
Annual Tax Amount $147
Tax Year 2023
Lot Size 6,250 Sqft
Acres 0.1435
Property Description
Charming 3 Bedroom, 2.5 Bath New Construction Home in Navasota along the biomedical corridor. Exceptional value for first-time homebuyers, those looking to right-size, or savvy investors seeking a prime property. This thoughtfully designed home features 3BR/2.5 Baths, contemporary finishes & fixtures throughout with an open-concept living area that seamlessly connects the kitchen, dining, and living spaces. The kitchen boasts sleek countertops, high-quality appliances & plenty of cabinet space, perfect for culinary enthusiasts and home chefs. Relax in the generous primary bedroom complete with ensuite bathroom & walk-in closet. Additional bedrooms share a full bathroom, and there's a convenient half bath for guests on the 1st floor. Nestled in Navasota perfectly positioned between College Station & Tomball, w/easy access to major highways, shopping, dining, & entertainment.
Location
State TX
County Grimes
Rooms
Bedroom Description All Bedrooms Up,En-Suite Bath,Walk-In Closet
Other Rooms 1 Living Area, Family Room, Living/Dining Combo, Utility Room in House
Master Bathroom Half Bath, Primary Bath: Double Sinks, Primary Bath: Tub/Shower Combo, Secondary Bath(s): Tub/Shower Combo
Kitchen Breakfast Bar, Kitchen open to Family Room, Pantry, Soft Closing Cabinets
Interior
Interior Features Fire/Smoke Alarm, Window Coverings
Heating Central Electric, Heat Pump
Cooling Central Electric
Flooring Carpet, Vinyl Plank
Exterior
Exterior Feature Back Yard Fenced, Porch, Private Driveway, Sprinkler System
Parking Features Attached Garage
Garage Spaces 1.0
Garage Description Single-Wide Driveway
Roof Type Composition
Street Surface Asphalt,Concrete
Private Pool No
Building
Lot Description Subdivision Lot
Story 2
Foundation Slab
Lot Size Range 0 Up To 1/4 Acre
Builder Name High Road Homes, LLC
Sewer Public Sewer
Water Public Water, Water District
Structure Type Cement Board,Wood
New Construction Yes
Schools
Elementary Schools Webb Elementary School (Navasota)
Middle Schools Navasota Junior High
High Schools Navasota High School
School District 129 - Navasota
Others
Senior Community No
Restrictions Restricted
Tax ID R23527
Energy Description Ceiling Fans,Energy Star/CFL/LED Lights,HVAC>13 SEER,Insulated/Low-E windows,Insulation - Batt,Insulation - Blown Fiberglass
Acceptable Financing Cash Sale, Conventional, FHA, VA
Tax Rate 1.9578
Disclosures Special Addendum
Green/Energy Cert Home Energy Rating/HERS
Listing Terms Cash Sale, Conventional, FHA, VA
Financing Cash Sale,Conventional,FHA,VA
Special Listing Condition Special Addendum
Read Less
Want to know what your home might be worth? Contact us for a FREE valuation!

Our team is ready to help you sell your home for the highest possible price ASAP

Bought with Nan & Company Properties






