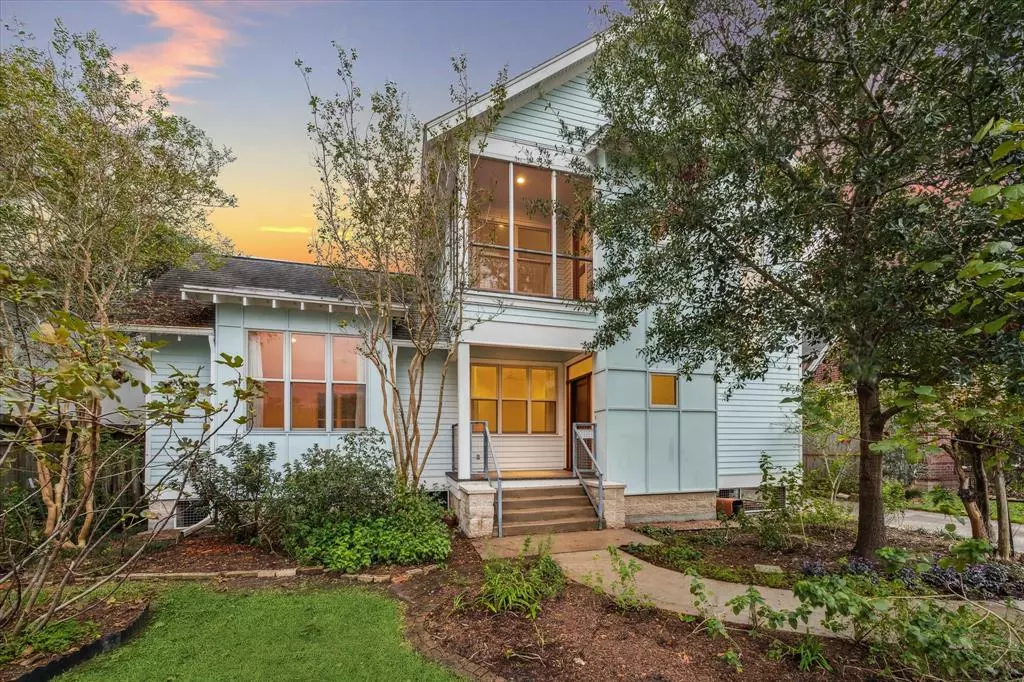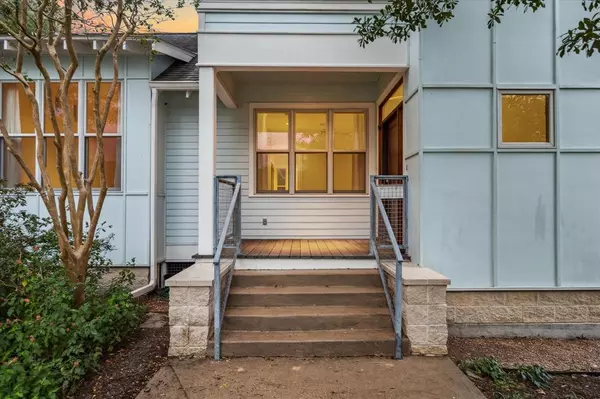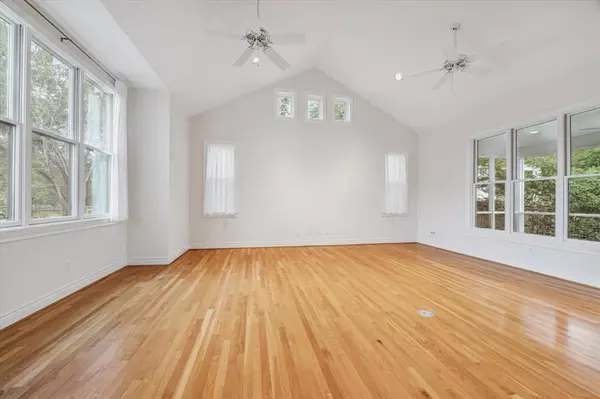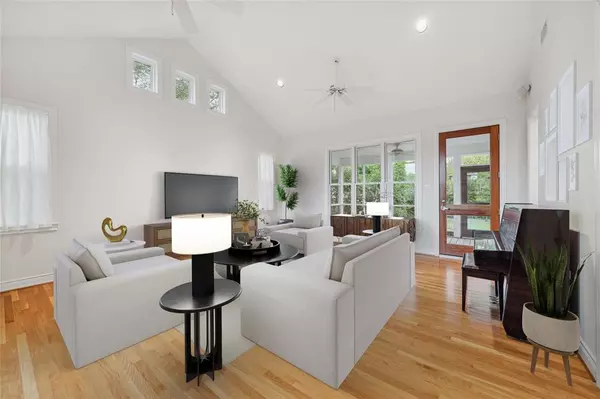$930,000
For more information regarding the value of a property, please contact us for a free consultation.
4509 Verone ST Bellaire, TX 77401
4 Beds
2.1 Baths
2,744 SqFt
Key Details
Property Type Single Family Home
Listing Status Sold
Purchase Type For Sale
Square Footage 2,744 sqft
Price per Sqft $364
Subdivision Evergreen Plaza, Bellaire
MLS Listing ID 56773133
Sold Date 12/19/24
Style Craftsman
Bedrooms 4
Full Baths 2
Half Baths 1
Year Built 2003
Annual Tax Amount $15,769
Tax Year 2023
Lot Size 8,775 Sqft
Acres 0.2014
Property Description
Nestled inside the Loop in the City of Bellaire, this Shaker Contemporary, designed by Rogers+Labarthe Architects, offers a timeless ambiance, simplicity and thoughtful use of space and craftsmanship. Exterior is low-maintenance cement board. The airy FamilyRm features a cathedral ceiling and ample natural light and ventilation. A rear screened porch extends the living space, while the Kitchen boasts Brazilian Granite counters and custom-fitted, 10-foot cabinets. The Primary Suite and Study are conveniently located on the first floor, with oversized Secondary Bedrms, a Study Nook and a Screened Balcony upstairs. Ten-foot ceilings down & 9-foot ceilings up. Multiple exterior doors are glass & Mahogany. Pella Windows are double-hung and crank-out awning style. Outdoors, enjoy a colorful garden with low water needs; bulbs, natives & perennials. Also easy access to parks, pools, Nature Center and Evelyn's Park via the exercise trail. Zoned to Bellaire HS, Pershing & Horn Academy.
Location
State TX
County Harris
Area Bellaire Area
Rooms
Bedroom Description En-Suite Bath,Primary Bed - 1st Floor,Sitting Area,Walk-In Closet
Other Rooms Family Room, Formal Dining, Home Office/Study, Living Area - 1st Floor, Utility Room in House
Master Bathroom Half Bath, Primary Bath: Shower Only, Secondary Bath(s): Double Sinks, Secondary Bath(s): Tub/Shower Combo, Vanity Area
Kitchen Island w/o Cooktop, Pantry, Pots/Pans Drawers, Under Cabinet Lighting
Interior
Interior Features Alarm System - Owned, Dryer Included, Fire/Smoke Alarm, Formal Entry/Foyer, High Ceiling, Refrigerator Included, Washer Included, Wired for Sound
Heating Central Gas, Zoned
Cooling Central Electric, Zoned
Flooring Carpet, Tile, Wood
Exterior
Exterior Feature Back Yard, Balcony, Screened Porch
Parking Features Detached Garage
Garage Spaces 2.0
Garage Description Auto Garage Door Opener, Driveway Gate
Roof Type Composition
Street Surface Concrete,Curbs,Gutters
Private Pool No
Building
Lot Description Subdivision Lot
Faces North
Story 2
Foundation Pier & Beam
Lot Size Range 0 Up To 1/4 Acre
Sewer Public Sewer
Water Public Water
Structure Type Cement Board
New Construction No
Schools
Elementary Schools Horn Elementary School (Houston)
Middle Schools Pershing Middle School
High Schools Bellaire High School
School District 27 - Houston
Others
Senior Community No
Restrictions Deed Restrictions,Zoning
Tax ID 077-045-004-0015
Ownership Full Ownership
Energy Description Attic Vents,Ceiling Fans,Radiant Attic Barrier
Tax Rate 1.9326
Disclosures Sellers Disclosure
Special Listing Condition Sellers Disclosure
Read Less
Want to know what your home might be worth? Contact us for a FREE valuation!

Our team is ready to help you sell your home for the highest possible price ASAP

Bought with Compass RE Texas, LLC - Houston





