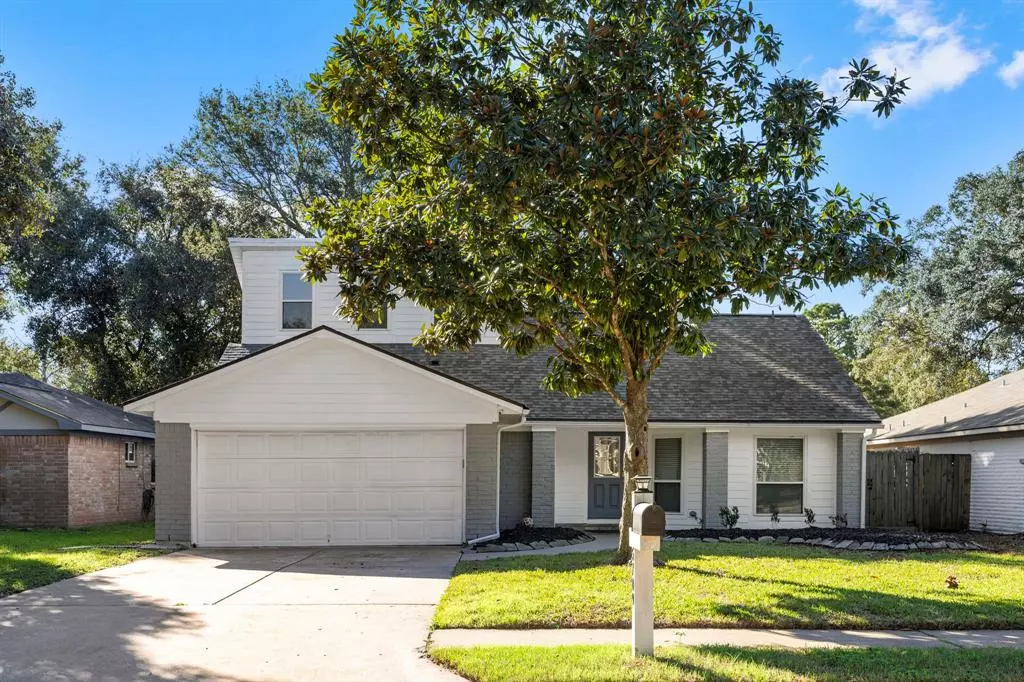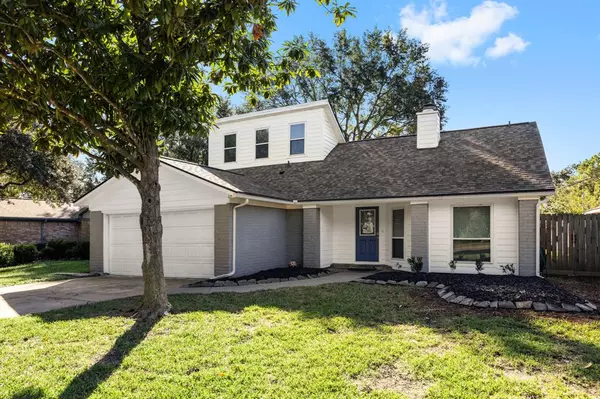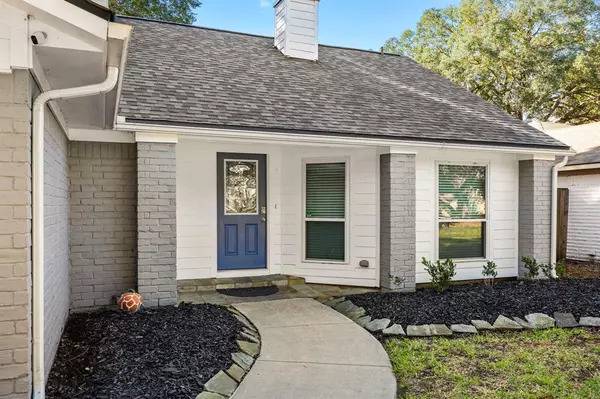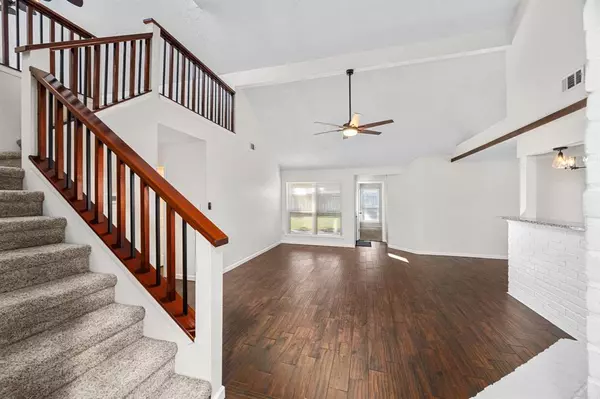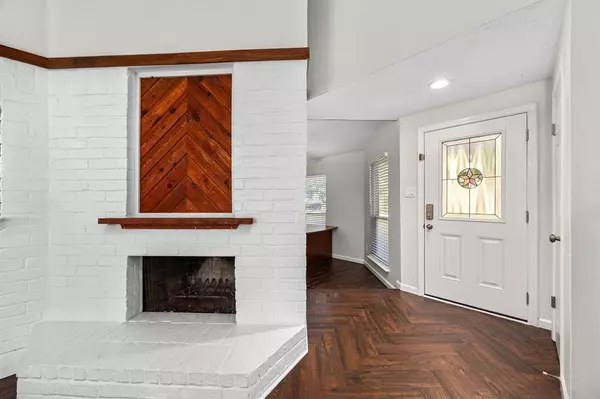$299,000
For more information regarding the value of a property, please contact us for a free consultation.
5709 Village Green DR Katy, TX 77493
3 Beds
2 Baths
1,752 SqFt
Key Details
Property Type Single Family Home
Listing Status Sold
Purchase Type For Sale
Square Footage 1,752 sqft
Price per Sqft $165
Subdivision Village Green West
MLS Listing ID 59556034
Sold Date 12/20/24
Style Traditional
Bedrooms 3
Full Baths 2
Year Built 1979
Annual Tax Amount $4,124
Tax Year 2023
Lot Size 6,600 Sqft
Acres 0.1515
Property Description
Welcome to 5709 Village Green Dr. A charming two story home in the heart of Old Katy. This home features 3 bedrooms, 2 full bathrooms, and 1/2 story loft bonus space. The home offers a remodeled Kitchen a walk up bar, open concept living area with high vaulted ceilings, a cozy fireplace, designer paint throughout and abundant natural light. Generous size Primary suite includes an ensuite bathroom with dual vanities, and an oversized shower. This home has been very well cared for some additional stand outs include; a brand new AC Unit, ducts, and hot water heater. The roof and siding are two years old. Ceiling fans in all rooms, tile and carpet flooring, custom blinds throughout. Located near major highways and only 3 mins away from the new HEB. Zoned to great Katy ISD schools. A great home for Comfortable living and entertaining!!
Location
State TX
County Harris
Area Katy - Old Towne
Rooms
Other Rooms 1 Living Area, Formal Dining, Loft
Master Bathroom Primary Bath: Double Sinks, Primary Bath: Separate Shower, Primary Bath: Shower Only, Secondary Bath(s): Double Sinks, Secondary Bath(s): Tub/Shower Combo, Vanity Area
Kitchen Kitchen open to Family Room, Pantry
Interior
Interior Features Dryer Included, High Ceiling, Refrigerator Included, Split Level, Washer Included, Window Coverings
Heating Central Electric
Cooling Central Electric
Flooring Carpet, Engineered Wood
Fireplaces Number 1
Exterior
Exterior Feature Back Yard, Back Yard Fenced
Parking Features Attached Garage
Garage Spaces 2.0
Roof Type Composition
Street Surface Concrete,Curbs
Private Pool No
Building
Lot Description Subdivision Lot
Story 1
Foundation Slab
Lot Size Range 0 Up To 1/4 Acre
Sewer Public Sewer
Water Public Water
Structure Type Brick,Wood
New Construction No
Schools
Elementary Schools Hutsell Elementary School
Middle Schools Katy Junior High School
High Schools Katy High School
School District 30 - Katy
Others
Senior Community No
Restrictions Restricted
Tax ID 114-448-002-0004
Tax Rate 2.0845
Disclosures Sellers Disclosure
Special Listing Condition Sellers Disclosure
Read Less
Want to know what your home might be worth? Contact us for a FREE valuation!

Our team is ready to help you sell your home for the highest possible price ASAP

Bought with Better Homes and Gardens Real Estate Gary Greene - Downtown

