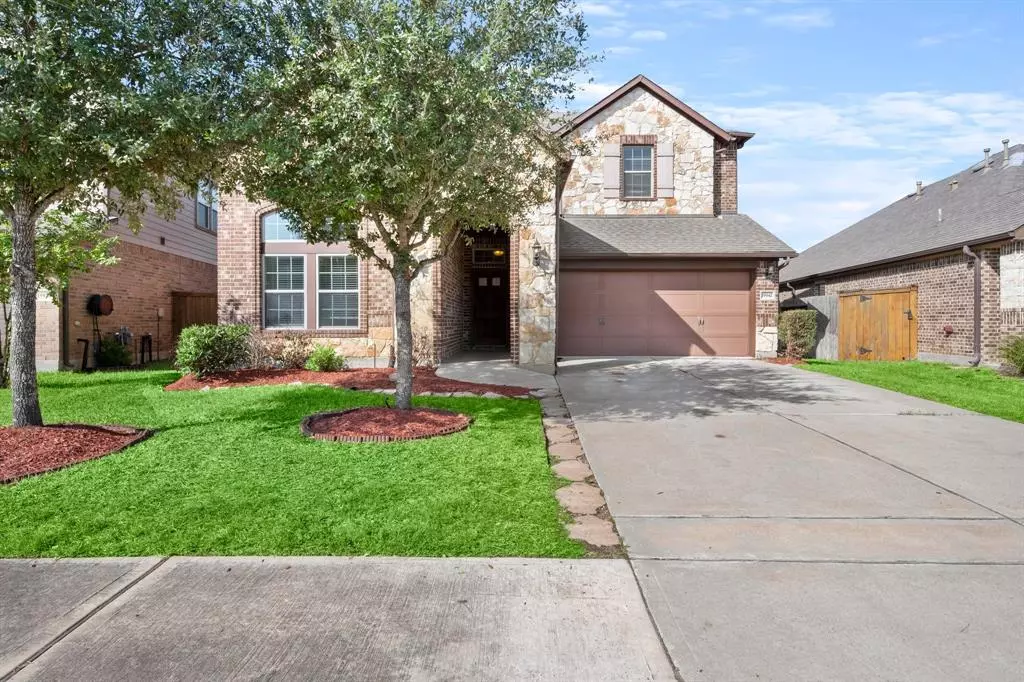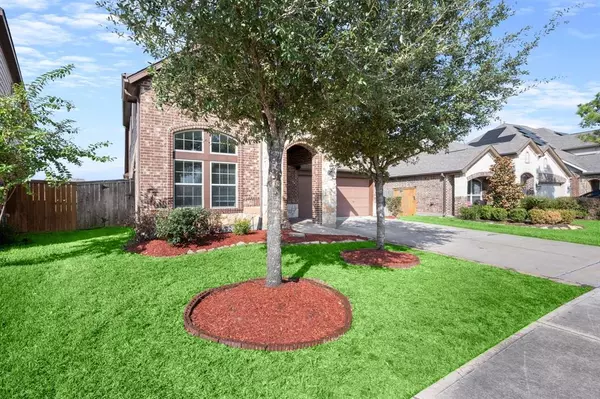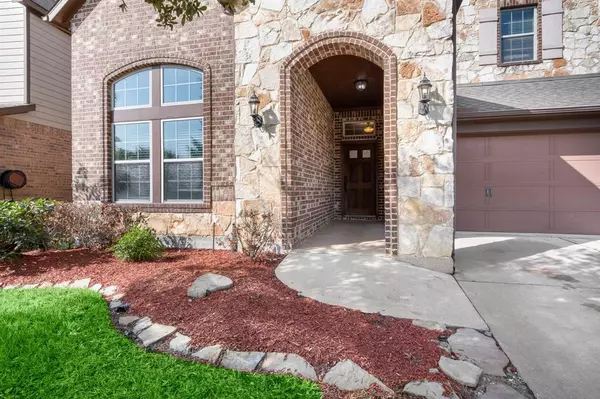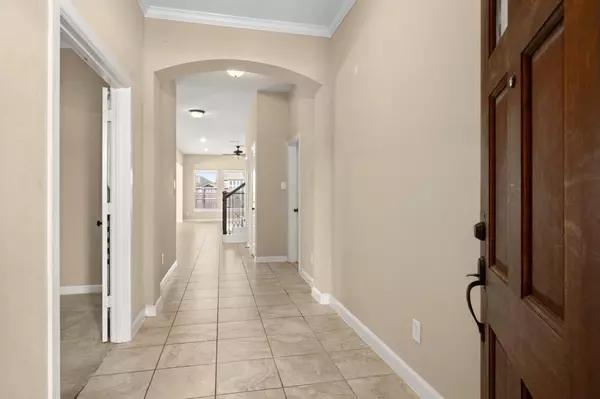$399,990
For more information regarding the value of a property, please contact us for a free consultation.
19942 Caitlyn Blossom LN Cypress, TX 77433
5 Beds
4.1 Baths
3,365 SqFt
Key Details
Property Type Single Family Home
Listing Status Sold
Purchase Type For Sale
Square Footage 3,365 sqft
Price per Sqft $118
Subdivision Mirabella Sec 4
MLS Listing ID 81140398
Sold Date 12/16/24
Style Traditional
Bedrooms 5
Full Baths 4
Half Baths 1
HOA Fees $87/ann
HOA Y/N 1
Year Built 2016
Annual Tax Amount $11,033
Tax Year 2023
Lot Size 7,686 Sqft
Acres 0.1764
Property Description
welcome to this exquisite 3,365 SF residence offers the perfect blend of elegance and functionality, designed to cater to all your lifestyle needs. A timeless charm with brick stone exterior will captivate you. Inside uncovers an expansive, open-concept layout that seamlessly combines sophistication with the warmth of family living. Family room flows effortlessly into a chef's kitchen, stainless steel appliances, ample counter space, and a large island. 2 primary suites down. Dedicated home office space, generously sized backyard offering endless possibilities for outdoor activities. The homes needs your person touch to create your oasis. Living in Canyon Lakes West means you'll enjoy a wealth of community amenities, including beautifully landscaped parks, walking trails, and sparkling lakes. Residents also have exclusive access to a state-of-the-art recreation center, complete with a fitness facility, swimming pool, and playgrounds, ensuring year-round enjoyment for everyone.
Location
State TX
County Harris
Community Canyon Lakes West
Area Cypress South
Rooms
Bedroom Description Primary Bed - 1st Floor,Split Plan
Other Rooms Den, Family Room, Gameroom Up, Home Office/Study, Kitchen/Dining Combo, Utility Room in House
Master Bathroom Primary Bath: Double Sinks, Primary Bath: Separate Shower
Interior
Interior Features Fire/Smoke Alarm, High Ceiling, Prewired for Alarm System
Heating Central Gas
Cooling Central Electric
Flooring Carpet, Tile
Exterior
Exterior Feature Back Yard, Back Yard Fenced, Covered Patio/Deck, Patio/Deck, Sprinkler System
Parking Features Attached Garage
Garage Spaces 2.0
Roof Type Composition
Street Surface Concrete,Curbs
Private Pool No
Building
Lot Description Subdivision Lot
Story 2
Foundation Slab
Lot Size Range 0 Up To 1/4 Acre
Sewer Public Sewer
Water Public Water
Structure Type Brick,Cement Board,Stone
New Construction No
Schools
Elementary Schools Byrd Elementary (Cypress-Fairbanks)
Middle Schools Smith Middle School (Cypress-Fairbanks)
High Schools Cypress Springs High School
School District 13 - Cypress-Fairbanks
Others
Senior Community No
Restrictions Deed Restrictions
Tax ID 135-987-002-0004
Ownership Full Ownership
Energy Description Attic Vents,Ceiling Fans,Digital Program Thermostat,Energy Star Appliances,Energy Star/CFL/LED Lights,High-Efficiency HVAC,HVAC>13 SEER,Insulated/Low-E windows,Insulation - Batt,Insulation - Blown Fiberglass,Radiant Attic Barrier
Acceptable Financing Cash Sale, Conventional, FHA, VA
Tax Rate 2.6281
Disclosures Sellers Disclosure
Green/Energy Cert Energy Star Qualified Home, Environments for Living, Home Energy Rating/HERS, Other Energy Report, Other Green Certification
Listing Terms Cash Sale, Conventional, FHA, VA
Financing Cash Sale,Conventional,FHA,VA
Special Listing Condition Sellers Disclosure
Read Less
Want to know what your home might be worth? Contact us for a FREE valuation!

Our team is ready to help you sell your home for the highest possible price ASAP

Bought with RE/MAX Universal





