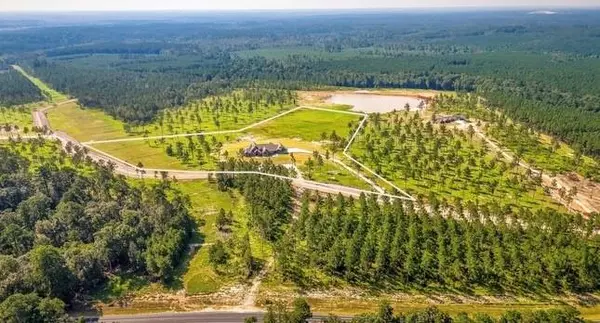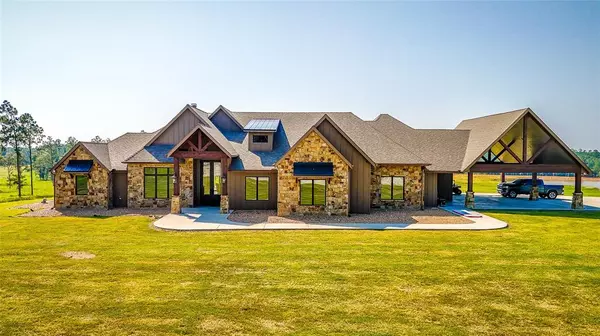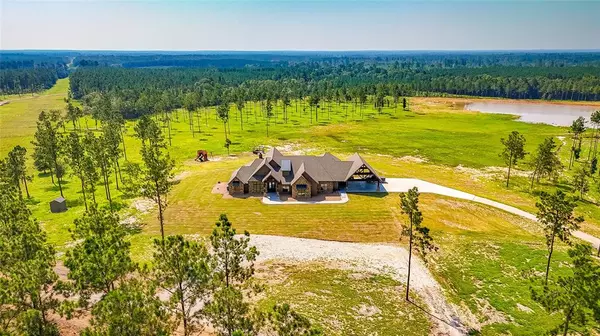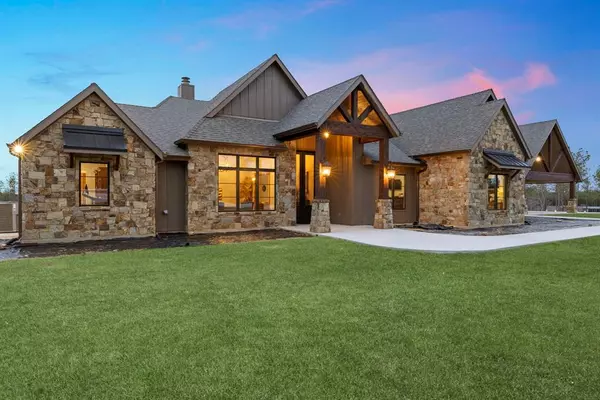$1,675,000
For more information regarding the value of a property, please contact us for a free consultation.
16942 N Farm Road 350 Moscow, TX 75960
4 Beds
5.1 Baths
4,593 SqFt
Key Details
Property Type Single Family Home
Sub Type Free Standing
Listing Status Sold
Purchase Type For Sale
Square Footage 4,593 sqft
Price per Sqft $348
Subdivision Na
MLS Listing ID 97697355
Sold Date 12/20/24
Style Ranch
Bedrooms 4
Full Baths 5
Half Baths 1
Year Built 2023
Annual Tax Amount $381
Tax Year 2023
Lot Size 23.600 Acres
Acres 23.6
Property Description
Welcome to The Lodge at High Ridge Ranch, an unparalleled estate in the newly established development off FM 350 N. Nestled on over 15 acres within a high-fenced acreage development, this 4,593 sq ft masterpiece embodies luxury living. Step through the grand 12 ft custom doors into a space with a stunning 28' vaulted ceiling and meticulous craftsmanship, including custom cabinets, travertine floors, and granite countertops. The chef's kitchen is perfect for gourmet meal preparation. Each of the 4 oversized bedrooms features an en-suite bathroom and walk-in closet. The home includes 5 full bathrooms and one 1/2 bathroom. Bi-fold doors open to a spacious back porch with abundant entertainment space and a dreamy outdoor kitchen. The property backs up to the private subdivision lake, offering stunning views year-round. Deed restrictions maintain the pristine condition of this acreage development. Additional acreage is available. Located within 15 minutes of Lake Livingston!
Location
State TX
County Polk
Area Polk County North
Rooms
Bedroom Description Split Plan
Other Rooms Formal Dining, Home Office/Study, Quarters/Guest House, Utility Room in Garage
Master Bathroom Half Bath, Primary Bath: Double Sinks, Primary Bath: Separate Shower, Primary Bath: Soaking Tub, Secondary Bath(s): Tub/Shower Combo
Den/Bedroom Plus 5
Kitchen Butler Pantry, Island w/o Cooktop, Kitchen open to Family Room, Pantry, Pot Filler, Pots/Pans Drawers, Under Cabinet Lighting
Interior
Interior Features High Ceiling, Refrigerator Included, Wired for Sound
Heating Central Electric
Cooling Central Electric
Flooring Travertine
Fireplaces Number 3
Fireplaces Type Electric Fireplace, Mock Fireplace, Wood Burning Fireplace
Exterior
Carport Spaces 4
Improvements Lakes
Private Pool No
Building
Lot Description Cleared, Wooded
Story 1
Foundation Slab
Lot Size Range 20 Up to 50 Acres
Builder Name Lilley Construction
Sewer Septic Tank
Water Aerobic, Well
New Construction No
Schools
Elementary Schools Corrigan-Camden Primary/Elementary School
Middle Schools Corrigan-Camden Junior High School
High Schools Corrigan-Camden High School
School District 238 - Corrigan-Camden
Others
Senior Community No
Restrictions No Restrictions
Tax ID 10264-0005-00
Energy Description Insulation - Spray-Foam,Tankless/On-Demand H2O Heater
Acceptable Financing Cash Sale, Conventional
Tax Rate 1.5193
Disclosures Sellers Disclosure
Listing Terms Cash Sale, Conventional
Financing Cash Sale,Conventional
Special Listing Condition Sellers Disclosure
Read Less
Want to know what your home might be worth? Contact us for a FREE valuation!

Our team is ready to help you sell your home for the highest possible price ASAP

Bought with eXp Realty LLC





