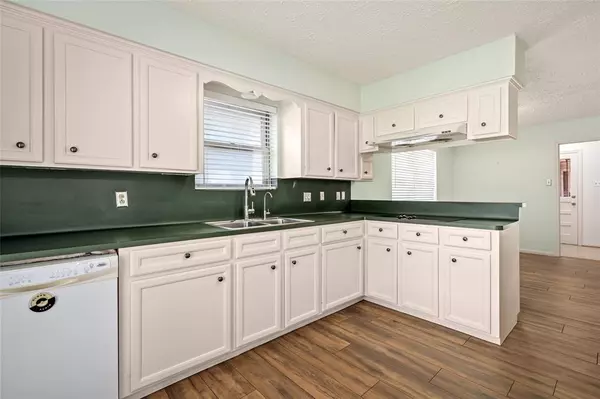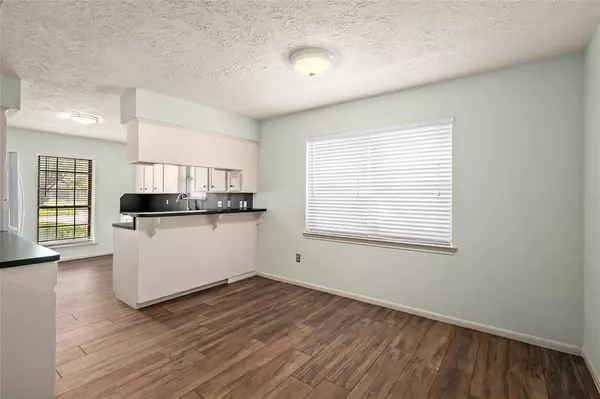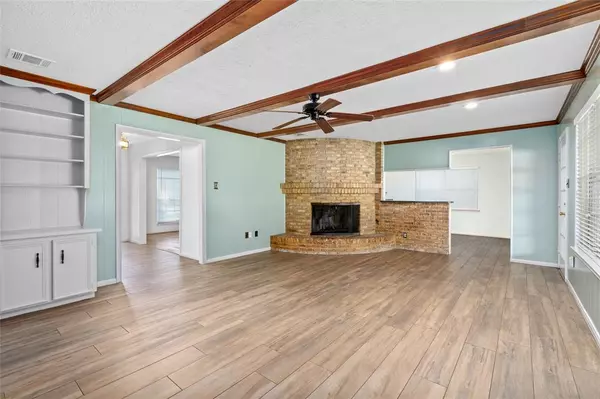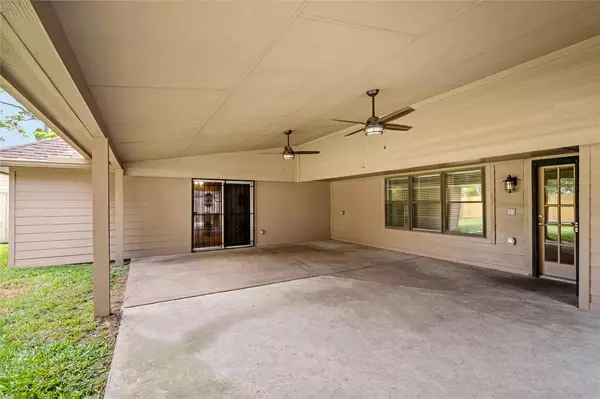$280,000
For more information regarding the value of a property, please contact us for a free consultation.
8218 Trica CT Houston, TX 77040
4 Beds
2 Baths
2,032 SqFt
Key Details
Property Type Single Family Home
Listing Status Sold
Purchase Type For Sale
Square Footage 2,032 sqft
Price per Sqft $139
Subdivision Rolling Fork
MLS Listing ID 7280000
Sold Date 12/23/24
Style Traditional
Bedrooms 4
Full Baths 2
HOA Fees $46/ann
HOA Y/N 1
Year Built 1972
Annual Tax Amount $4,771
Tax Year 2023
Lot Size 9,600 Sqft
Acres 0.2204
Property Description
This charming property offers a perfect blend of comfort and convenience, featuring 4 bedrooms, 2 bathrooms, and a fenced backyard with a spacious covered patio—ideal for entertaining. The home includes the fridge and is equipped with a whole house surge protector and a 240 volt socket that could run a generator. Located in the highly sought-after Rolling Fork subdivision, known for its beautiful wooded surroundings. This home is just inside Beltway 8, approximately 3.5 miles north of Hwy 290. Rolling Fork's amenities are top-notch, including an Olympic-sized swimming pool, a kiddie pool, a children's park, tennis courts, and a clubhouse. Additionally, the large subdivision park features a walking trail, baseball and soccer fields, picnic areas, and several playgrounds for kids. The property is situated in the highly acclaimed CFISD and benefits from low taxes, enhancing its appeal. Don't miss out on this opportunity to own a lovely home in a fantastic location!
Location
State TX
County Harris
Area Northwest Houston
Rooms
Bedroom Description All Bedrooms Down,En-Suite Bath,Primary Bed - 1st Floor,Walk-In Closet
Other Rooms 1 Living Area, Breakfast Room, Entry, Formal Dining, Living Area - 1st Floor, Utility Room in House
Master Bathroom Primary Bath: Shower Only
Kitchen Breakfast Bar
Interior
Interior Features Refrigerator Included
Heating Central Gas
Cooling Central Electric
Flooring Bamboo, Laminate, Tile
Fireplaces Number 1
Fireplaces Type Gas Connections, Wood Burning Fireplace
Exterior
Exterior Feature Back Yard Fenced, Covered Patio/Deck, Sprinkler System, Subdivision Tennis Court
Parking Features Detached Garage
Garage Spaces 2.0
Garage Description Auto Garage Door Opener
Roof Type Composition
Street Surface Concrete,Curbs
Private Pool No
Building
Lot Description Subdivision Lot
Faces South
Story 1
Foundation Slab
Lot Size Range 0 Up To 1/4 Acre
Water Water District
Structure Type Brick
New Construction No
Schools
Elementary Schools Reed Elementary School (Cypress-Fairbanks)
Middle Schools Dean Middle School
High Schools Jersey Village High School
School District 13 - Cypress-Fairbanks
Others
HOA Fee Include Clubhouse,Grounds,Recreational Facilities
Senior Community No
Restrictions Deed Restrictions
Tax ID 104-857-000-0028
Ownership Full Ownership
Energy Description North/South Exposure
Acceptable Financing Cash Sale, Conventional, FHA, Seller May Contribute to Buyer's Closing Costs
Tax Rate 2.2032
Disclosures Mud, Sellers Disclosure
Listing Terms Cash Sale, Conventional, FHA, Seller May Contribute to Buyer's Closing Costs
Financing Cash Sale,Conventional,FHA,Seller May Contribute to Buyer's Closing Costs
Special Listing Condition Mud, Sellers Disclosure
Read Less
Want to know what your home might be worth? Contact us for a FREE valuation!

Our team is ready to help you sell your home for the highest possible price ASAP

Bought with Lone Star Realty





