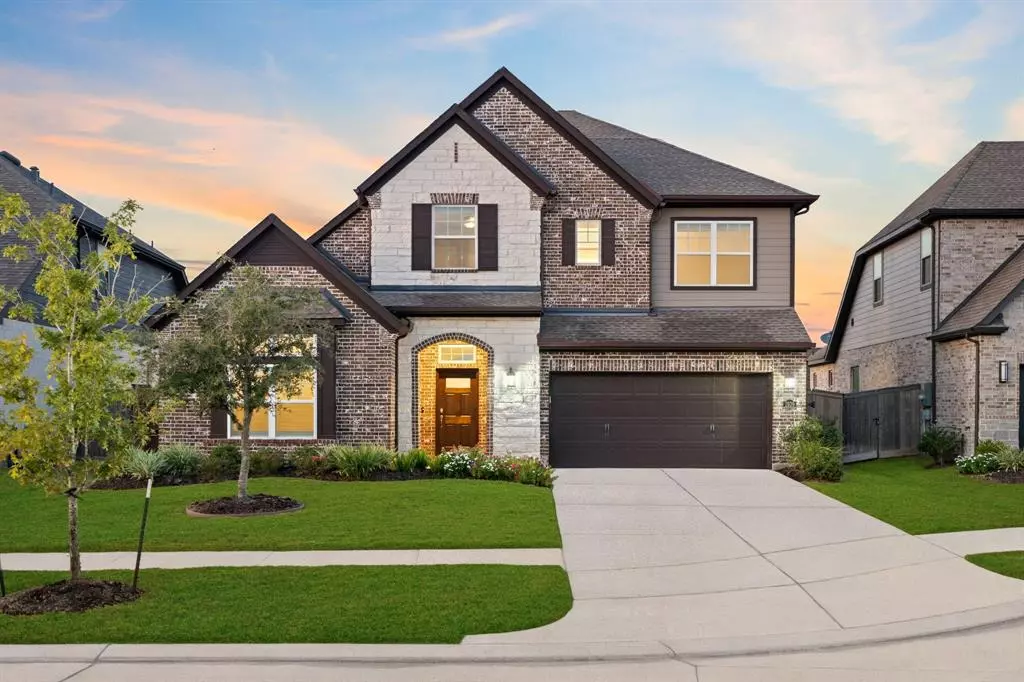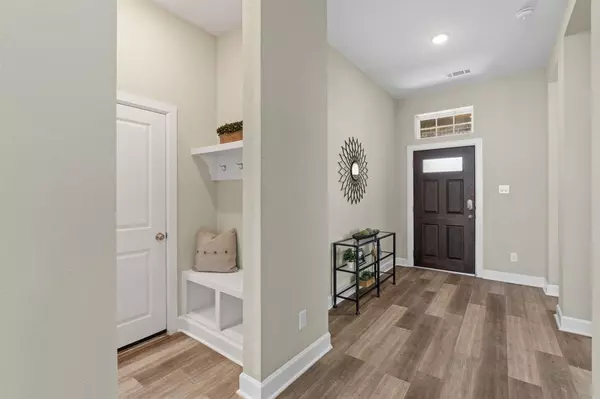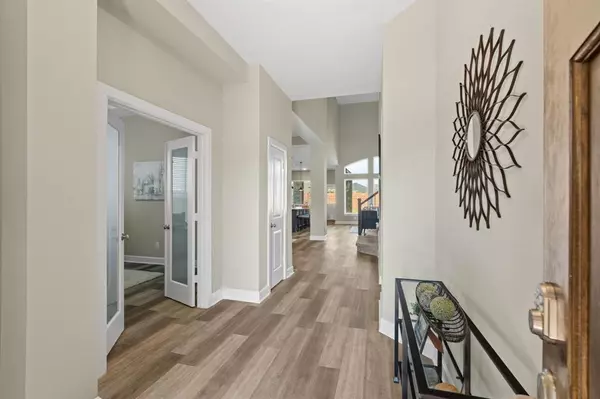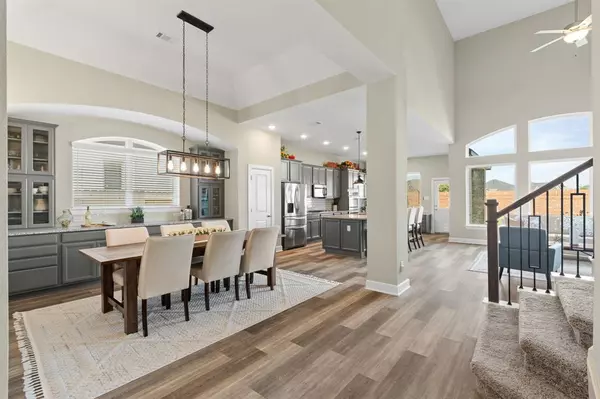$544,900
For more information regarding the value of a property, please contact us for a free consultation.
1939 Fitzgerald Landing DR Richmond, TX 77469
5 Beds
4 Baths
3,058 SqFt
Key Details
Property Type Single Family Home
Listing Status Sold
Purchase Type For Sale
Square Footage 3,058 sqft
Price per Sqft $170
Subdivision Veranda
MLS Listing ID 50581323
Sold Date 12/27/24
Style Traditional
Bedrooms 5
Full Baths 4
HOA Fees $110/ann
HOA Y/N 1
Year Built 2020
Annual Tax Amount $7,024
Tax Year 2023
Lot Size 7,337 Sqft
Acres 0.1684
Property Description
Stunning Weekley home nestled on a cul-de-sac overlooking Veranda's serene walking trails. Expansive 5 bed, 4 bath w/beautiful Brick & Stone façade. Gleaming LVP floors & high ceiling leads to an open Kitchen, Family & Dining room which boasts built-in buffet w/glass display cabinets, Granite countertops, massive island, custom pendant lighting, gas cooktop, double ovens, designer backsplash, built-in desk area. Owner's suite enjoys privacy, tucked away on 1st floor, w/en-suite bathroom: dual sinks, soaking tub, separate shower & Lg walk-in closet. 1st floor includes a 2nd bed/full bath & Study w/glass French doors & vaulted ceiling. Upstairs offers generous Game Room, 3 Lg beds & 2 full baths. Energy saving features: Doublepane windows, ceiling fans, Solar Panels *see details. PLUS: NO backyard neighbors, sprinklers, Gutters, Water Softener System & MORE! Nestled in beautiful Veranda area w/close proximity to neighborhood trails, tennis courts, playgrounds, pool & more. A MUST SEE!
Location
State TX
County Fort Bend
Community Veranda
Area Fort Bend South/Richmond
Rooms
Bedroom Description 2 Bedrooms Down,En-Suite Bath,Primary Bed - 1st Floor,Walk-In Closet
Other Rooms Breakfast Room, Den, Family Room, Gameroom Up, Home Office/Study, Living Area - 1st Floor, Living Area - 2nd Floor, Utility Room in House
Master Bathroom Full Secondary Bathroom Down, Half Bath, Primary Bath: Double Sinks, Primary Bath: Separate Shower, Primary Bath: Soaking Tub, Secondary Bath(s): Double Sinks, Secondary Bath(s): Tub/Shower Combo
Kitchen Breakfast Bar, Island w/o Cooktop, Kitchen open to Family Room, Pantry
Interior
Interior Features Alarm System - Leased, Dryer Included, Fire/Smoke Alarm, High Ceiling, Prewired for Alarm System, Refrigerator Included, Washer Included, Water Softener - Owned
Heating Central Gas
Cooling Central Electric
Flooring Carpet, Vinyl Plank
Exterior
Exterior Feature Back Yard, Back Yard Fenced, Fully Fenced, Patio/Deck, Porch, Sprinkler System, Subdivision Tennis Court
Parking Features Attached Garage
Garage Spaces 2.0
Roof Type Composition
Street Surface Concrete,Curbs
Private Pool No
Building
Lot Description Cul-De-Sac, Subdivision Lot
Faces South
Story 2
Foundation Slab
Lot Size Range 0 Up To 1/4 Acre
Water Water District
Structure Type Brick,Cement Board
New Construction No
Schools
Elementary Schools Phelan Elementary
Middle Schools Lamar Junior High School
High Schools Lamar Consolidated High School
School District 33 - Lamar Consolidated
Others
HOA Fee Include Clubhouse,Grounds,Other,Recreational Facilities
Senior Community No
Restrictions Deed Restrictions
Tax ID 8496-30-001-0090-901
Ownership Full Ownership
Energy Description Ceiling Fans,Digital Program Thermostat,Energy Star Appliances,Energy Star/CFL/LED Lights,High-Efficiency HVAC,Insulated Doors,Insulated/Low-E windows,North/South Exposure,Other Energy Features,Solar Panel - Leased
Acceptable Financing Cash Sale, Conventional, FHA, Investor, VA
Tax Rate 2.8381
Disclosures Levee District, Mud, Sellers Disclosure
Listing Terms Cash Sale, Conventional, FHA, Investor, VA
Financing Cash Sale,Conventional,FHA,Investor,VA
Special Listing Condition Levee District, Mud, Sellers Disclosure
Read Less
Want to know what your home might be worth? Contact us for a FREE valuation!

Our team is ready to help you sell your home for the highest possible price ASAP

Bought with HomePlus Realty Group





