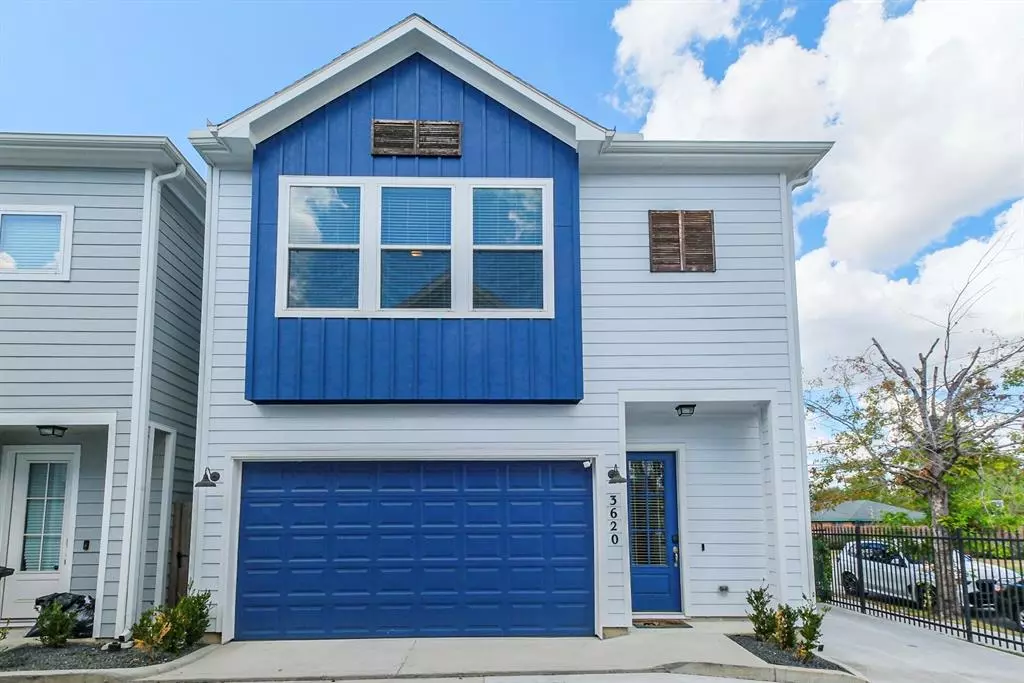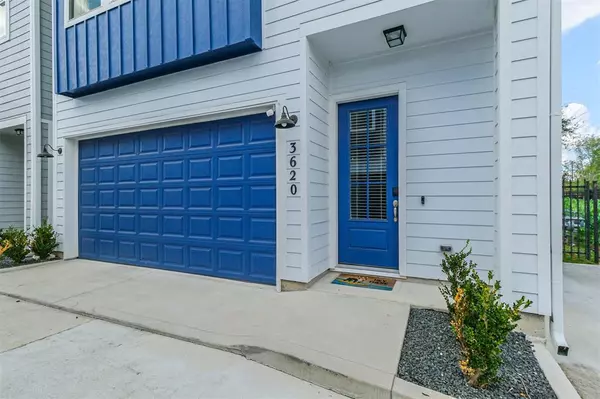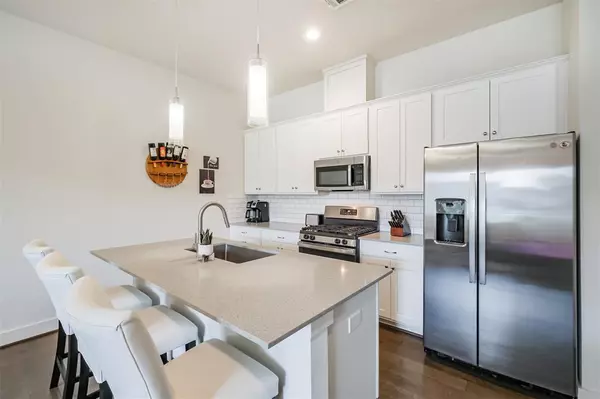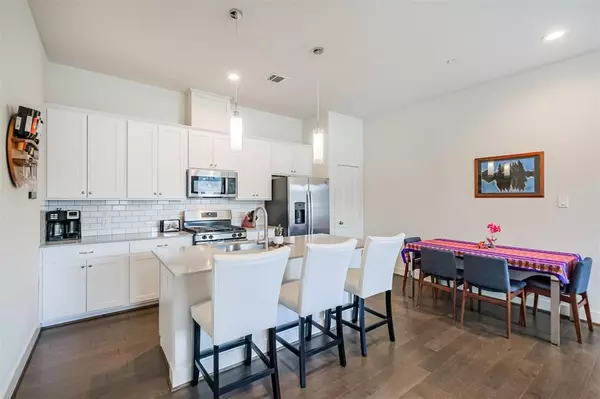$320,000
For more information regarding the value of a property, please contact us for a free consultation.
3620 Griggs RD Houston, TX 77021
3 Beds
2.1 Baths
1,573 SqFt
Key Details
Property Type Single Family Home
Listing Status Sold
Purchase Type For Sale
Square Footage 1,573 sqft
Price per Sqft $200
Subdivision Griggs Road Landing
MLS Listing ID 11116912
Sold Date 12/27/24
Style Contemporary/Modern
Bedrooms 3
Full Baths 2
Half Baths 1
HOA Fees $91/ann
HOA Y/N 1
Year Built 2021
Annual Tax Amount $6,638
Tax Year 2023
Lot Size 1,748 Sqft
Acres 0.0401
Property Description
This stylish, nearly new (less than 3 years old) 3-bedroom, 2.5-bath home offers the perfect blend of contemporary design and convenience in the heart of Houston. With a gated entrance, low taxes, and low HOA fees, this property provides privacy and peace of mind. The open-concept living area features a sleek kitchen with a spacious island, quartz countertops and stainless steel appliances. The large primary suite includes a walk-in closet, double vanity, and an oversized shower. The attached 2-car garage ensures ample parking and storage. The home has a fenced side yard and extra community parking spot just next to it. Located just minutes from the Medical Center, Museum District, Bellaire, Galleria and Midtown, with easy access to major highways, this home is a rare find for those looking for proximity to everything Houston has to offer. Don't miss this gem in Griggs Landing!
Location
State TX
County Harris
Area Riverside
Rooms
Bedroom Description All Bedrooms Up,En-Suite Bath,Walk-In Closet
Other Rooms Entry, Family Room, Utility Room in House
Master Bathroom Half Bath, Primary Bath: Double Sinks, Primary Bath: Shower Only, Secondary Bath(s): Tub/Shower Combo
Kitchen Island w/o Cooktop, Kitchen open to Family Room, Pantry
Interior
Interior Features Fire/Smoke Alarm, High Ceiling, Prewired for Alarm System
Heating Central Gas
Cooling Central Electric
Flooring Carpet, Engineered Wood, Tile
Exterior
Exterior Feature Side Yard
Parking Features Attached Garage
Garage Spaces 2.0
Garage Description Auto Garage Door Opener
Roof Type Composition
Street Surface Concrete
Accessibility Automatic Gate
Private Pool No
Building
Lot Description Patio Lot
Story 2
Foundation Slab
Lot Size Range 0 Up To 1/4 Acre
Builder Name Legion
Sewer Public Sewer
Water Public Water
Structure Type Cement Board,Wood
New Construction No
Schools
Elementary Schools Thompson Elementary School (Houston)
Middle Schools Cullen Middle School (Houston)
High Schools Yates High School
School District 27 - Houston
Others
HOA Fee Include Limited Access Gates
Senior Community No
Restrictions Deed Restrictions
Tax ID 144-398-001-0001
Ownership Full Ownership
Energy Description Ceiling Fans,Digital Program Thermostat,Energy Star/CFL/LED Lights,HVAC>13 SEER,Insulated Doors,Insulated/Low-E windows,Insulation - Batt
Tax Rate 2.1298
Disclosures Sellers Disclosure
Special Listing Condition Sellers Disclosure
Read Less
Want to know what your home might be worth? Contact us for a FREE valuation!

Our team is ready to help you sell your home for the highest possible price ASAP

Bought with Keller Williams Realty Southwest





