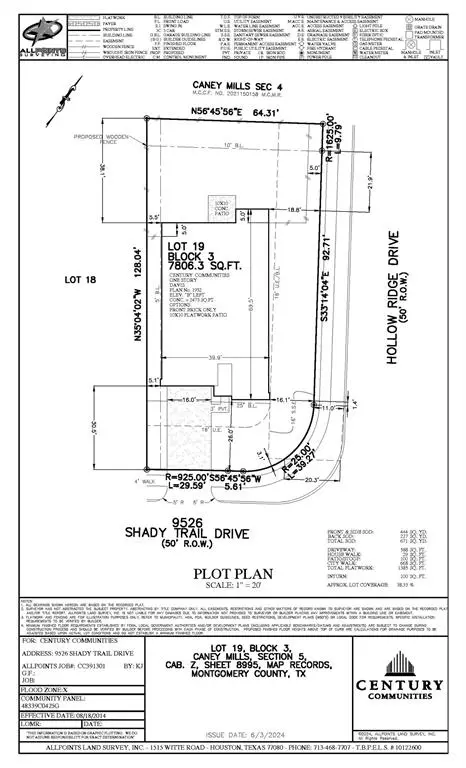$270,990
For more information regarding the value of a property, please contact us for a free consultation.
9526 Shady Trail DR Conroe, TX 77303
3 Beds
2 Baths
1,932 SqFt
Key Details
Property Type Single Family Home
Listing Status Sold
Purchase Type For Sale
Square Footage 1,932 sqft
Price per Sqft $136
Subdivision Caney Mills
MLS Listing ID 9370907
Sold Date 12/27/24
Style Traditional
Bedrooms 3
Full Baths 2
HOA Fees $54/ann
HOA Y/N 1
Year Built 2024
Property Description
The Davis floorplan. Anchored by an inviting open-concept living area, this home features a spacious great room that flows into a well-appointed kitchen—boasting a center island and walk-in corner pantry—which overlooks a casual dining area with access to an optional covered patio. On the other side of the home, a secluded primary suite includes a private bath and roomy walk-in closet. Additional main-floor highlights include a laundry room, a valet entrance with an optional built-in bench and storage, and a formal dining room—also available as an extra bedroom, game room or study. with Large Backyard, Granite countertops at Kitchen and Baths, Undermount kitchen sink, 42” Kitchen Cabinets, Stainless Steel Appliances that include Whirlpool 5 burner gas range, microwave oven that is vented outside and dishwasher, Elongated toilets, Tankless water heater, Techshield radiant barrier, Full sod front and back, Sprinkler System, Rooms blocked and wired for ceiling fans, Smart Home, and more!
Location
State TX
County Montgomery
Area Conroe Northeast
Rooms
Bedroom Description All Bedrooms Down,Primary Bed - 1st Floor,Split Plan,Walk-In Closet
Other Rooms Family Room
Kitchen Breakfast Bar, Kitchen open to Family Room, Pantry
Interior
Heating Central Electric
Cooling Central Electric
Flooring Carpet, Tile
Exterior
Parking Features Attached Garage
Garage Spaces 2.0
Roof Type Composition
Private Pool No
Building
Lot Description Subdivision Lot
Story 1
Foundation Slab
Lot Size Range 0 Up To 1/4 Acre
Builder Name Century Communities
Water Water District
Structure Type Brick,Cement Board
New Construction Yes
Schools
Elementary Schools Bartlett Elementary (Conroe)
Middle Schools Stockton Junior High School
High Schools Conroe High School
School District 11 - Conroe
Others
HOA Fee Include Other
Senior Community No
Restrictions Deed Restrictions
Tax ID NA
Acceptable Financing Cash Sale, Conventional, FHA, Investor, USDA Loan, VA
Tax Rate 2.83
Disclosures Other Disclosures
Listing Terms Cash Sale, Conventional, FHA, Investor, USDA Loan, VA
Financing Cash Sale,Conventional,FHA,Investor,USDA Loan,VA
Special Listing Condition Other Disclosures
Read Less
Want to know what your home might be worth? Contact us for a FREE valuation!

Our team is ready to help you sell your home for the highest possible price ASAP

Bought with Compass RE Texas, LLC - Houston





