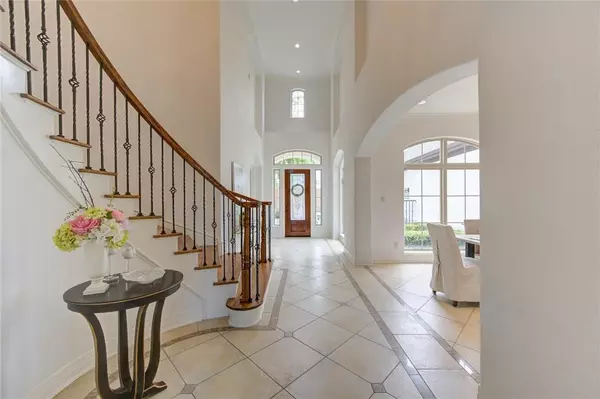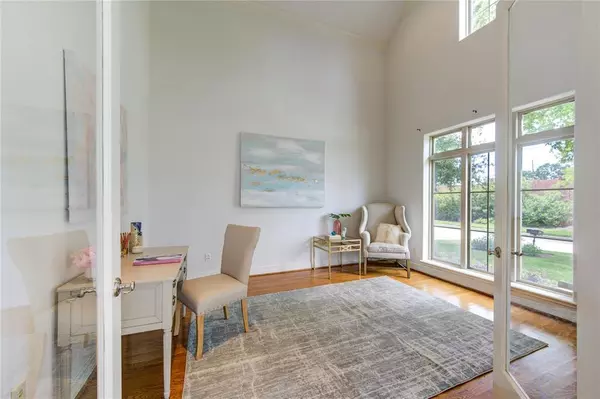$1,050,000
For more information regarding the value of a property, please contact us for a free consultation.
11406 Montmarte Boulevard Houston, TX 77082
4 Beds
3.1 Baths
4,234 SqFt
Key Details
Property Type Single Family Home
Listing Status Sold
Purchase Type For Sale
Square Footage 4,234 sqft
Price per Sqft $227
Subdivision Royal Oaks Country Club
MLS Listing ID 79025008
Sold Date 12/27/24
Style Contemporary/Modern,Traditional
Bedrooms 4
Full Baths 3
Half Baths 1
HOA Fees $262/ann
HOA Y/N 1
Year Built 2006
Annual Tax Amount $19,716
Tax Year 2023
Lot Size 9,084 Sqft
Acres 0.2085
Property Description
Nestled within the coveted gated community of Royal Oaks Country Club, this 4BD/3.5BA Mediterranean style home stands as a true masterpiece of contemporary architecture & luxurious living with golf course views. The 3-car garage beckons a welcoming invitation, where inside, the foyer greets with private study, an elegant formal dining room & grand 2-story living room anchored by a cozy gas-log fireplace. A top-of-the-line kitchen centers the home with custom cabinets, granite counters, island & premium appliances. A main floor primary indulges relaxation with ensuite jetted tub & separate vanities. Upstairs yields three additional bedrooms, two with a Hollywood bath & one with private ensuite. A fabulous bonus space walks out to a lovely view deck, with patio below overlooking a serene backyard oasis. Wonderful community with lake, soccer field & basketball court, host to the Fred Couples signature golf course & clubhouse with restaurant, spa, aquatic center & tennis complex.
Location
State TX
County Harris
Area Westchase Area
Rooms
Bedroom Description Primary Bed - 1st Floor,Walk-In Closet
Other Rooms 1 Living Area, Breakfast Room, Den, Family Room, Formal Dining, Formal Living, Gameroom Up, Home Office/Study, Kitchen/Dining Combo, Living Area - 1st Floor, Living/Dining Combo, Utility Room in House, Wine Room
Master Bathroom Half Bath, Hollywood Bath, Primary Bath: Double Sinks, Primary Bath: Separate Shower, Primary Bath: Soaking Tub, Secondary Bath(s): Tub/Shower Combo, Vanity Area
Den/Bedroom Plus 4
Kitchen Breakfast Bar, Island w/ Cooktop, Kitchen open to Family Room, Pantry, Under Cabinet Lighting, Walk-in Pantry
Interior
Interior Features Crown Molding, Dryer Included, Fire/Smoke Alarm, Formal Entry/Foyer, High Ceiling, Refrigerator Included, Washer Included
Heating Central Gas
Cooling Central Electric
Flooring Marble Floors, Tile, Wood
Fireplaces Number 1
Fireplaces Type Gas Connections
Exterior
Exterior Feature Back Yard, Back Yard Fenced, Controlled Subdivision Access, Patio/Deck, Sprinkler System, Subdivision Tennis Court
Parking Features Attached Garage, Tandem
Garage Spaces 3.0
Roof Type Composition
Street Surface Concrete,Curbs
Private Pool No
Building
Lot Description In Golf Course Community, On Golf Course
Faces South
Story 2
Foundation Slab
Lot Size Range 0 Up To 1/4 Acre
Water Water District
Structure Type Brick,Other,Wood
New Construction No
Schools
Elementary Schools Outley Elementary School
Middle Schools O'Donnell Middle School
High Schools Aisd Draw
School District 2 - Alief
Others
HOA Fee Include Clubhouse,Courtesy Patrol,Grounds,Limited Access Gates,On Site Guard,Recreational Facilities
Senior Community No
Restrictions Deed Restrictions
Tax ID 124-081-001-0014
Energy Description Attic Vents,Ceiling Fans
Acceptable Financing Cash Sale, Conventional
Tax Rate 2.2482
Disclosures Sellers Disclosure
Listing Terms Cash Sale, Conventional
Financing Cash Sale,Conventional
Special Listing Condition Sellers Disclosure
Read Less
Want to know what your home might be worth? Contact us for a FREE valuation!

Our team is ready to help you sell your home for the highest possible price ASAP

Bought with R Realty & Property Management





