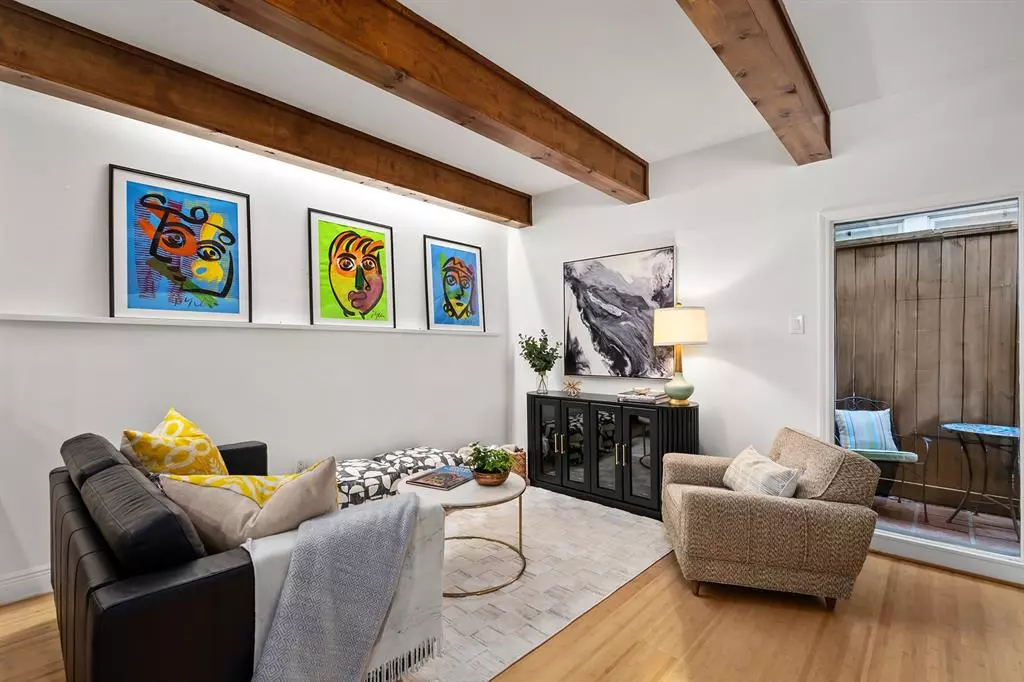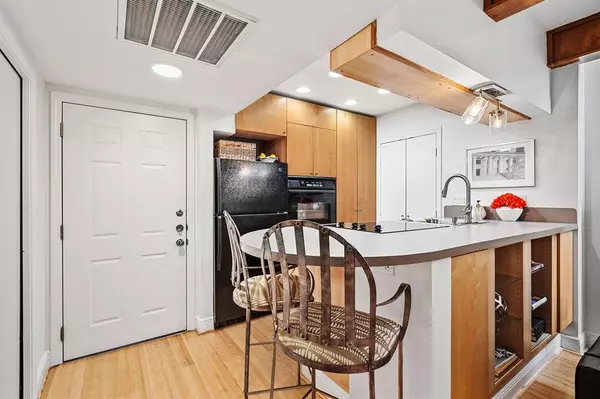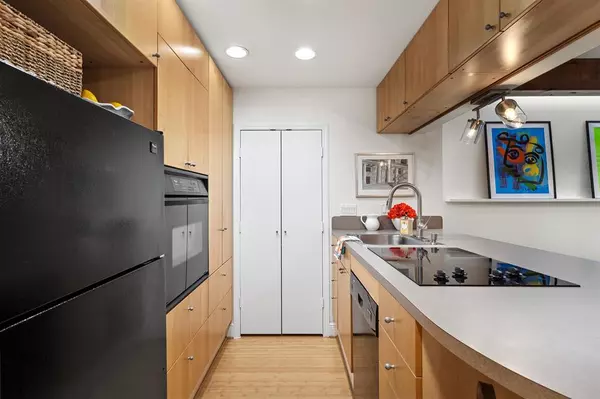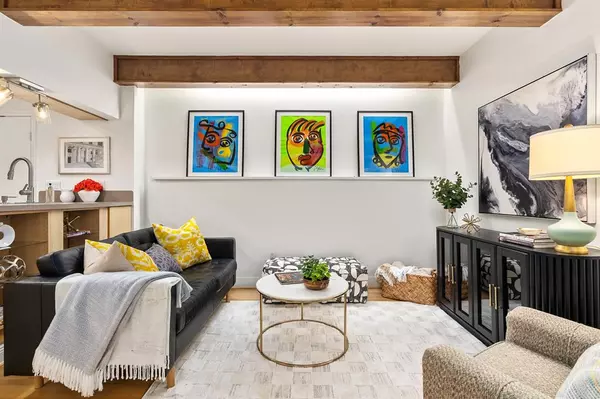$264,000
For more information regarding the value of a property, please contact us for a free consultation.
1122 Autrey ST #1 Houston, TX 77006
1 Bed
1 Bath
958 SqFt
Key Details
Property Type Condo
Sub Type Condominium
Listing Status Sold
Purchase Type For Sale
Square Footage 958 sqft
Price per Sqft $266
Subdivision Autrey Place
MLS Listing ID 54764832
Sold Date 12/30/24
Style Contemporary/Modern
Bedrooms 1
Full Baths 1
HOA Fees $280/mo
Year Built 1972
Annual Tax Amount $4,684
Tax Year 2023
Lot Size 6,531 Sqft
Property Description
Discover this fabulous Museum District condo in a small, controlled-access building. Perfect for those who appreciate the charm of Montrose, proximity to the University of St. Thomas and Rice University, and the cultural offerings of nearby museums. Enjoy the vibrant local dining scene and peaceful walks along tree-lined
streets. The modern kitchen offers ample cabinet space and opens to a spacious living area, featuring
stunning floating stairs that lead to the large primary bedroom suite. The condo also includes a full-size,
stacked washer and dryer in an enclosed utility room and a tiled patio for outdoor relaxation. Covered,
assigned parking and low HOA fees add to the appeal. Ideal for someone seeking a stylish, convenient home in
the heart of Houston. Per Seller
Location
State TX
County Harris
Area Rice/Museum District
Rooms
Bedroom Description 1 Bedroom Up,Sitting Area,Walk-In Closet
Other Rooms 1 Living Area, Kitchen/Dining Combo, Living Area - 1st Floor, Loft, Utility Room in House
Master Bathroom Primary Bath: Tub/Shower Combo
Kitchen Breakfast Bar, Kitchen open to Family Room
Interior
Interior Features Refrigerator Included, Window Coverings
Heating Central Electric
Cooling Central Electric
Flooring Bamboo, Laminate, Tile
Appliance Dryer Included, Electric Dryer Connection, Full Size, Refrigerator, Stacked, Washer Included
Dryer Utilities 1
Laundry Utility Rm in House
Exterior
Exterior Feature Partially Fenced, Patio/Deck
Carport Spaces 1
Roof Type Metal,Other,Slate
Street Surface Asphalt,Curbs,Gutters
Private Pool No
Building
Faces West
Story 2
Entry Level Level 1
Foundation Slab
Sewer Public Sewer
Water Public Water
Structure Type Stucco,Wood
New Construction No
Schools
Elementary Schools Poe Elementary School
Middle Schools Lanier Middle School
High Schools Lamar High School (Houston)
School District 27 - Houston
Others
Pets Allowed With Restrictions
HOA Fee Include Exterior Building,Gas,Insurance,Trash Removal,Water and Sewer
Senior Community No
Tax ID 116-229-001-0001
Ownership Full Ownership
Energy Description Digital Program Thermostat
Acceptable Financing Cash Sale, Conventional
Tax Rate 2.0148
Disclosures Sellers Disclosure
Listing Terms Cash Sale, Conventional
Financing Cash Sale,Conventional
Special Listing Condition Sellers Disclosure
Pets Allowed With Restrictions
Read Less
Want to know what your home might be worth? Contact us for a FREE valuation!

Our team is ready to help you sell your home for the highest possible price ASAP

Bought with Greenwood King Properties - Kirby Office





