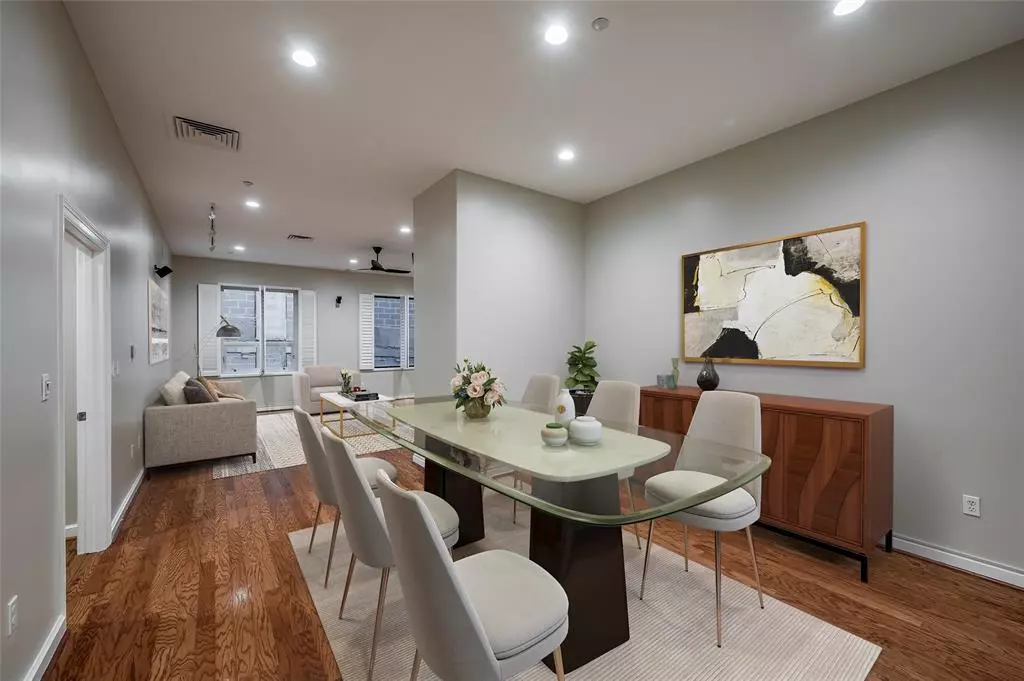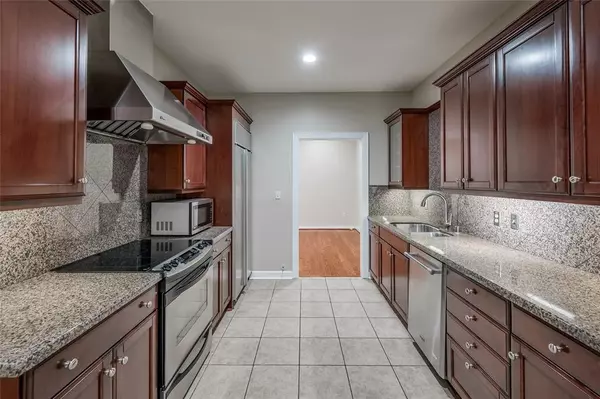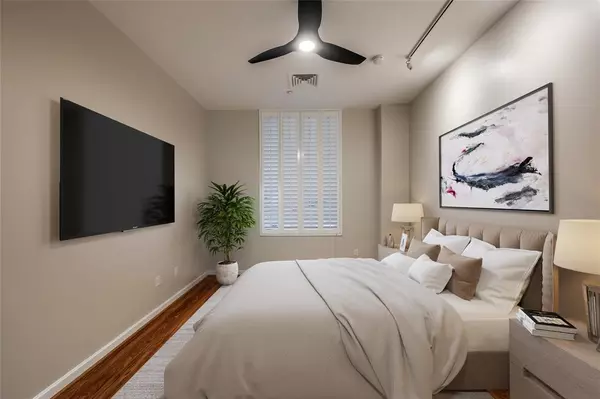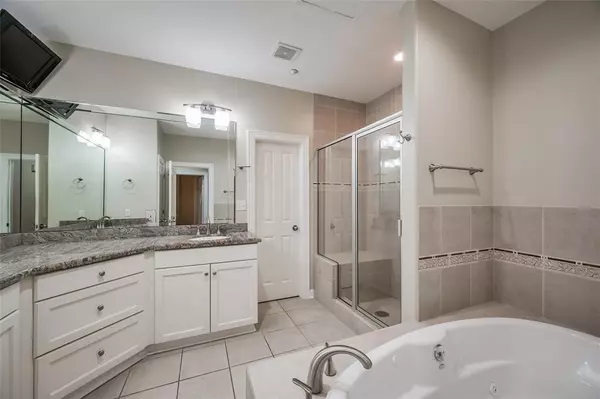$244,900
For more information regarding the value of a property, please contact us for a free consultation.
914 Main ST #912 Houston, TX 77002
2 Beds
2 Baths
1,706 SqFt
Key Details
Property Type Condo
Listing Status Sold
Purchase Type For Sale
Square Footage 1,706 sqft
Price per Sqft $137
Subdivision Commerce Towers Condo
MLS Listing ID 69351781
Sold Date 12/30/24
Bedrooms 2
Full Baths 2
HOA Fees $1,195/mo
Year Built 1995
Annual Tax Amount $4,822
Tax Year 2023
Property Description
What this unit lacks in views it makes up for in price, size & floor plan, plus it's in a full-service building with tons of amenities! Very spacious 1706 sq/ft 2bed/2bath unit has large rooms, engineered & laminate wood floors throughout (no carpet!), plantation shutters, abundant storage, spa-like Primary Bath, fresh paint (October 2024) and 2 assigned garage spaces. Water heater replaced within last year (per Seller). Building offers concierge, 24/7 valet parking for residents & guests, security officer in evenings & weekends, gym, heated rooftop pool with multiple decks & amazing skyline views, rooftop putting green, 2 party rooms, conference room, climate-controlled storage for each unit & direct access to Downtown's tunnel system! On MetroRail & walkable to Theater District, Discovery Green Park, Market Sq. Park, Minute Maid stadium, Toyota Center, Buffalo Bayou Hike & Bike Trails, restaurants, bars & all Downtown attractions. NO AIRBNB TYPE OR SHORT-TERM RENTALS ALLOWED.
Location
State TX
County Harris
Area Downtown - Houston
Building/Complex Name COMMERCE TOWERS
Rooms
Bedroom Description All Bedrooms Down
Other Rooms 1 Living Area, Formal Dining, Utility Room in House
Master Bathroom Primary Bath: Double Sinks, Primary Bath: Jetted Tub, Primary Bath: Separate Shower, Secondary Bath(s): Tub/Shower Combo
Den/Bedroom Plus 2
Kitchen Pantry
Interior
Interior Features Fire/Smoke Alarm, Fully Sprinklered, Refrigerator Included, Window Coverings
Heating Central Electric
Cooling Central Electric
Flooring Engineered Wood, Laminate, Tile
Appliance Dryer Included, Refrigerator, Washer Included
Dryer Utilities 1
Exterior
Exterior Feature Exercise Room, Party Room, Rooftop Deck, Service Elevator, Storage, Trash Pick Up
Street Surface Concrete,Curbs,Gutters
Total Parking Spaces 2
Private Pool No
Building
New Construction No
Schools
Elementary Schools Gregory-Lincoln Elementary School
Middle Schools Gregory-Lincoln Middle School
High Schools Northside High School
School District 27 - Houston
Others
Pets Allowed With Restrictions
HOA Fee Include Building & Grounds,Concierge,Insurance Common Area,Limited Access,On Site Guard,Recreational Facilities,Trash Removal,Valet Parking,Water and Sewer
Senior Community No
Tax ID 122-597-000-0035
Ownership Full Ownership
Energy Description Ceiling Fans
Acceptable Financing Cash Sale, Other
Tax Rate 2.1473
Disclosures HOA First Right of Refusal, Sellers Disclosure
Listing Terms Cash Sale, Other
Financing Cash Sale,Other
Special Listing Condition HOA First Right of Refusal, Sellers Disclosure
Pets Allowed With Restrictions
Read Less
Want to know what your home might be worth? Contact us for a FREE valuation!

Our team is ready to help you sell your home for the highest possible price ASAP

Bought with Martha Turner Sotheby's International Realty





