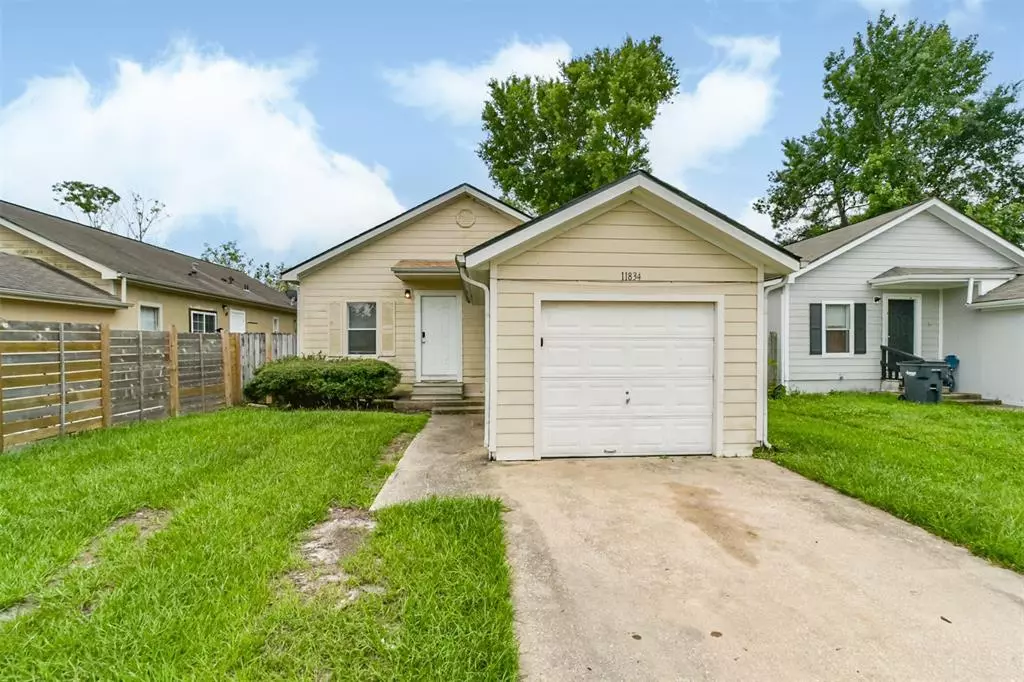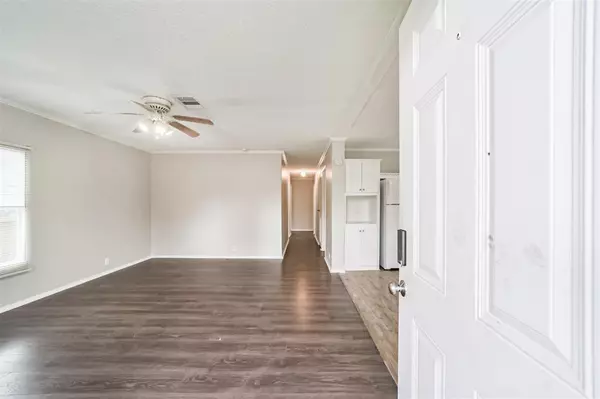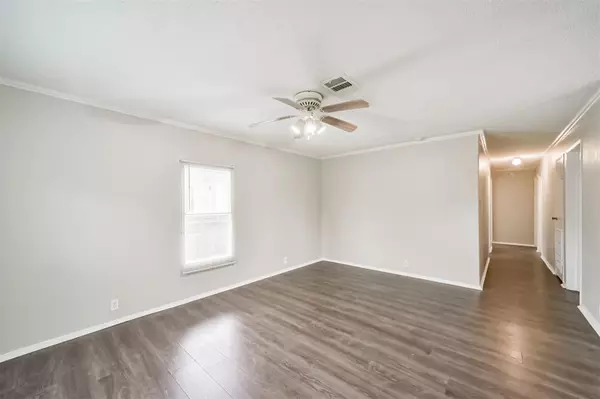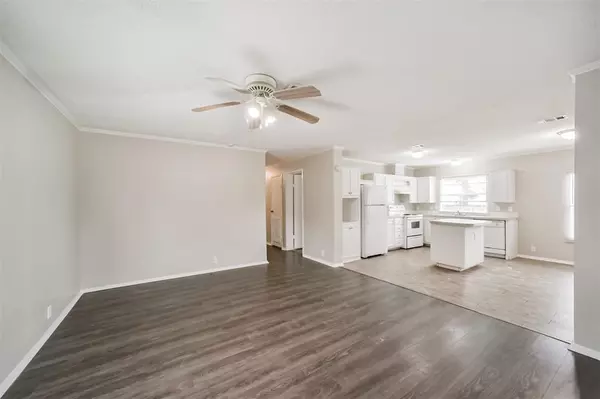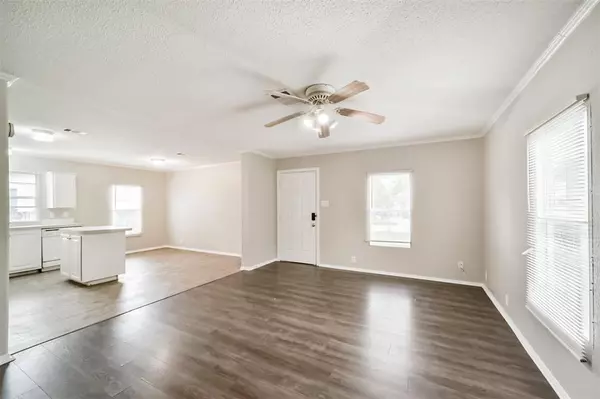$145,000
For more information regarding the value of a property, please contact us for a free consultation.
11834 Greenglen DR Houston, TX 77044
3 Beds
2 Baths
1,188 SqFt
Key Details
Property Type Single Family Home
Listing Status Sold
Purchase Type For Sale
Square Footage 1,188 sqft
Price per Sqft $122
Subdivision Greensbrook Sec 01 R/P
MLS Listing ID 39014800
Sold Date 12/31/24
Style Traditional
Bedrooms 3
Full Baths 2
Year Built 2003
Annual Tax Amount $4,392
Tax Year 2023
Lot Size 4,400 Sqft
Acres 0.101
Property Description
Great Opportunity for an Income-Producing property! Nice Home with Modern Renovations such as Fresh Paint and New Roof (2024). Large Living Room perfect for entertaining. Classy Kitchen with Ample Counter Space, Several Cabinets, and an Island. Marvelous Master Bedroom with Spacious Walk-in Closet, 2 Baths with New Vanities and a Spacious Backyard perfect for Peace. Fantastic Location near Sam Houston Tollway and Nearby Shopping and Restaurants. MUST SEE THIS TREASURE!
Location
State TX
County Harris
Area Northeast Houston
Rooms
Other Rooms 1 Living Area, Kitchen/Dining Combo
Master Bathroom Primary Bath: Tub/Shower Combo, Secondary Bath(s): Tub/Shower Combo
Kitchen Island w/o Cooktop, Kitchen open to Family Room
Interior
Interior Features Fire/Smoke Alarm, Prewired for Alarm System, Refrigerator Included
Heating Central Electric, Central Gas
Cooling Central Electric, Central Gas
Flooring Wood
Exterior
Parking Features Attached Garage
Garage Spaces 1.0
Roof Type Composition
Street Surface Concrete
Private Pool No
Building
Lot Description Subdivision Lot
Story 1
Foundation Slab
Lot Size Range 0 Up To 1/4 Acre
Water Water District
Structure Type Wood
New Construction No
Schools
Elementary Schools Garrett Elementary School
Middle Schools Michael R. Null Middle School
High Schools Ce King High School
School District 46 - Sheldon
Others
Senior Community No
Restrictions Deed Restrictions
Tax ID 111-114-000-0017
Energy Description Attic Vents,Digital Program Thermostat
Acceptable Financing Cash Sale, Conventional, FHA, Investor, USDA Loan, VA
Tax Rate 2.8638
Disclosures Mud, Sellers Disclosure
Listing Terms Cash Sale, Conventional, FHA, Investor, USDA Loan, VA
Financing Cash Sale,Conventional,FHA,Investor,USDA Loan,VA
Special Listing Condition Mud, Sellers Disclosure
Read Less
Want to know what your home might be worth? Contact us for a FREE valuation!

Our team is ready to help you sell your home for the highest possible price ASAP

Bought with Jane Byrd Properties International LLC

