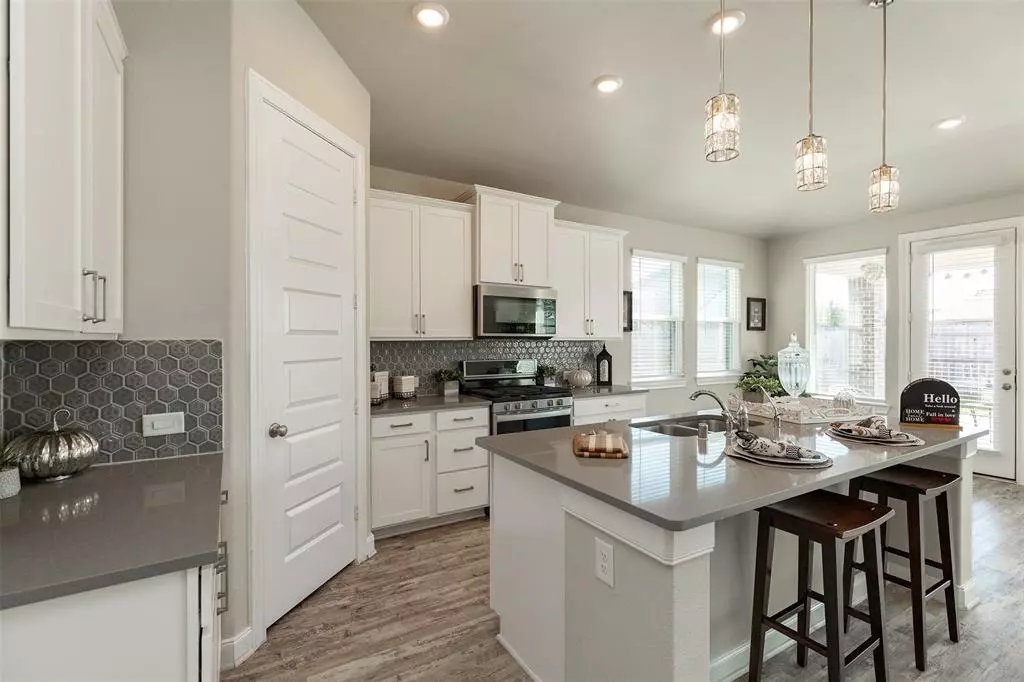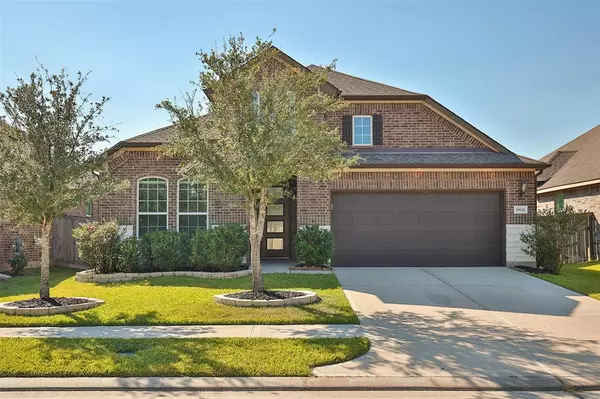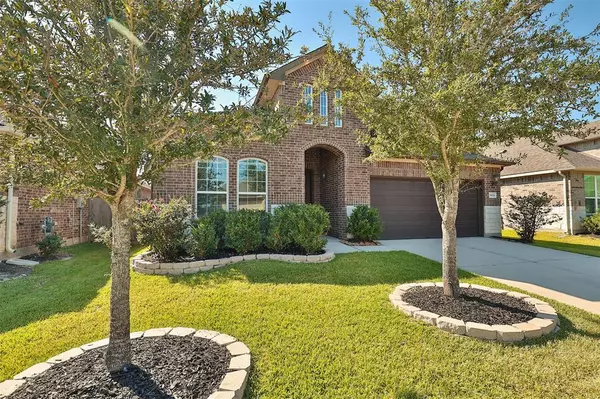$398,800
For more information regarding the value of a property, please contact us for a free consultation.
8831 Arch Rock DR Cypress, TX 77433
3 Beds
2 Baths
2,369 SqFt
Key Details
Property Type Single Family Home
Listing Status Sold
Purchase Type For Sale
Square Footage 2,369 sqft
Price per Sqft $164
Subdivision Miramesa Sec 3
MLS Listing ID 40352435
Sold Date 12/27/24
Style Traditional
Bedrooms 3
Full Baths 2
HOA Fees $87/ann
HOA Y/N 1
Year Built 2019
Annual Tax Amount $11,078
Tax Year 2023
Lot Size 6,000 Sqft
Acres 0.1377
Property Description
SHE IS ABSOLUTELY STUNNING FROM HEAD TO TOE!THIS IMMACULATE "BETTER THAN NEW" ONE STORY MERITAGE HOME IS ALL DRESSED UP & READY TO CALL YOUR OWN*THIS BRICK & STONE ELEVATION ONE STORY HOME IS LOADED W DESIGNER UPGRADES INCL: TANKLESS "ON DEMAND" HOT WATER SYSTEM*THE GORGEOUS GOURMET ISLAND KITCHEN BOASTS LEVEL 4 QUARTZ COUNTERS W CUSTOM PORCELAIN TILE BACKSPLASH, STAINLESS STEEL APPLIANCES & LARGE SERVING ISLAND OPEN TO FAMILY ROOM*ELEGANT WOOD-LOOK VINYL PLANK FLOORING CAN BE FOUND THROUGHOUT THE MAIN LIVING AREAS*THE PRIMARY SUITE BOASTS AN ENSUITE BATH W HIS N HER SINKS, SEPARATE SHOWER, LARGE SOAKING TUB & 2 SEPARATE WALK IN CLOSETS*THIS BEAUTY FEATURES A GAMEROOM/MEDIA ROOM, MUD ROOM, PRIVATE OFFICE OR FLEX ROOM*OUTSIDE YOU WILL FIND A LARGE EXTENDED COVERED PATIO W GUTTERS ON ALL 4 SIDES*GARAGE IS PLUMBED FOR A WATER SOFTNER*AMENETIES INCL CLUBHOUSE, RESORT STYLE POOL,PLAYGROUND,FITNESS CENTER,DOG PARK,TENNIS & VOLLEYBALL COURTS*THERE IS SO MUCH HERE, YOU WILL TRULY FALL IN LOVE!
Location
State TX
County Harris
Area Cypress South
Rooms
Bedroom Description All Bedrooms Down,En-Suite Bath,Primary Bed - 1st Floor,Sitting Area,Split Plan,Walk-In Closet
Other Rooms Breakfast Room, Den, Entry, Home Office/Study, Living Area - 1st Floor, Media, Utility Room in House
Master Bathroom Primary Bath: Double Sinks, Primary Bath: Separate Shower, Primary Bath: Soaking Tub, Secondary Bath(s): Double Sinks, Secondary Bath(s): Tub/Shower Combo, Vanity Area
Den/Bedroom Plus 3
Kitchen Island w/o Cooktop, Kitchen open to Family Room, Pantry, Pots/Pans Drawers, Soft Closing Cabinets, Soft Closing Drawers, Walk-in Pantry
Interior
Interior Features Alarm System - Owned, Crown Molding, Fire/Smoke Alarm, Formal Entry/Foyer, High Ceiling, Prewired for Alarm System, Window Coverings, Wired for Sound
Heating Central Gas
Cooling Central Electric
Flooring Carpet, Tile, Vinyl Plank
Exterior
Exterior Feature Back Yard, Back Yard Fenced, Covered Patio/Deck, Fully Fenced, Patio/Deck, Side Yard, Sprinkler System
Parking Features Attached Garage
Garage Spaces 2.0
Garage Description Auto Garage Door Opener
Roof Type Composition
Street Surface Concrete,Curbs
Private Pool No
Building
Lot Description Subdivision Lot
Story 1
Foundation Slab
Lot Size Range 0 Up To 1/4 Acre
Builder Name MERITAGE
Water Water District
Structure Type Brick
New Construction No
Schools
Elementary Schools Postma Elementary School
Middle Schools Anthony Middle School (Cypress-Fairbanks)
High Schools Cypress Springs High School
School District 13 - Cypress-Fairbanks
Others
HOA Fee Include Clubhouse,Other
Senior Community No
Restrictions Deed Restrictions
Tax ID 139-307-002-0008
Energy Description Attic Vents,Ceiling Fans,Digital Program Thermostat,High-Efficiency HVAC,HVAC>15 SEER,Insulated Doors,Insulated/Low-E windows,Insulation - Blown Cellulose,Radiant Attic Barrier,Tankless/On-Demand H2O Heater
Acceptable Financing Cash Sale, Conventional, FHA, VA
Tax Rate 2.6281
Disclosures Sellers Disclosure
Listing Terms Cash Sale, Conventional, FHA, VA
Financing Cash Sale,Conventional,FHA,VA
Special Listing Condition Sellers Disclosure
Read Less
Want to know what your home might be worth? Contact us for a FREE valuation!

Our team is ready to help you sell your home for the highest possible price ASAP

Bought with Nextgen Real Estate Properties





