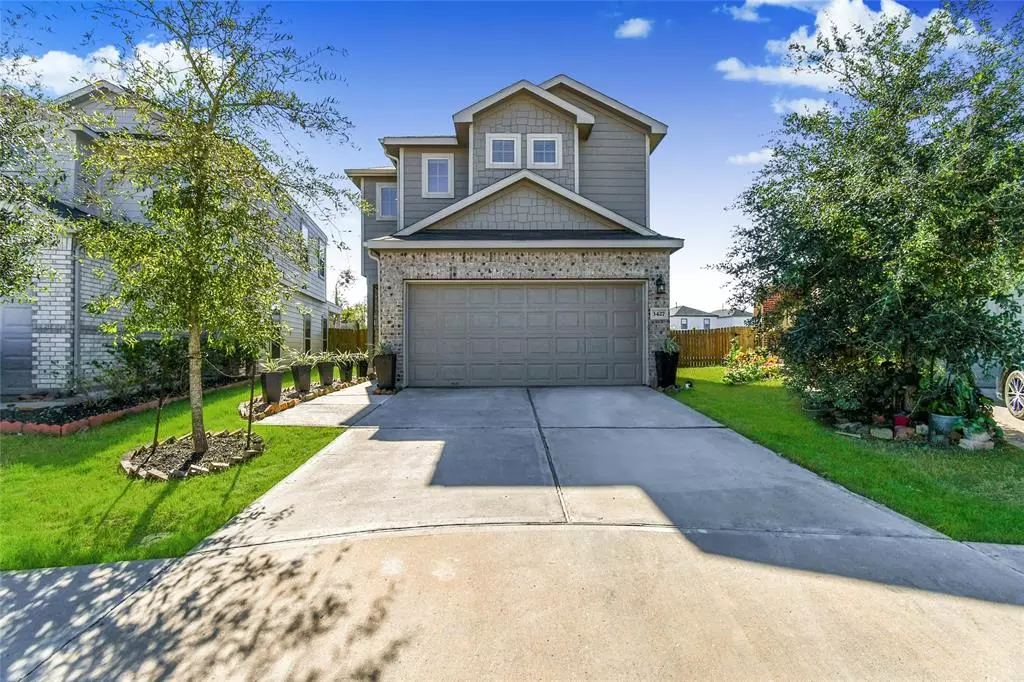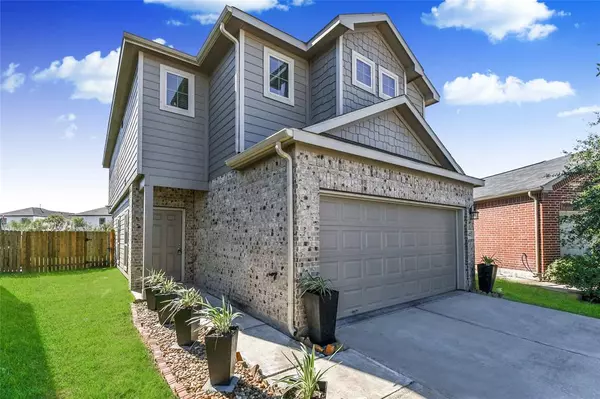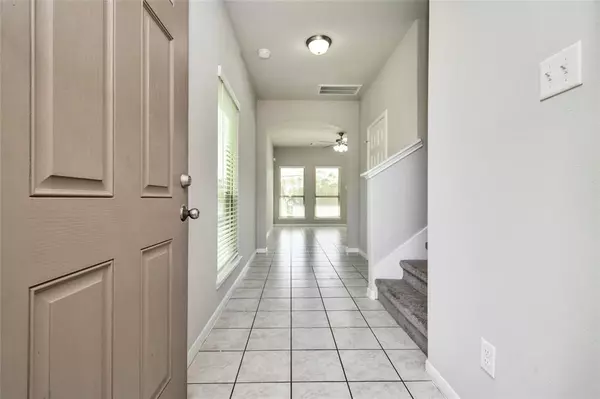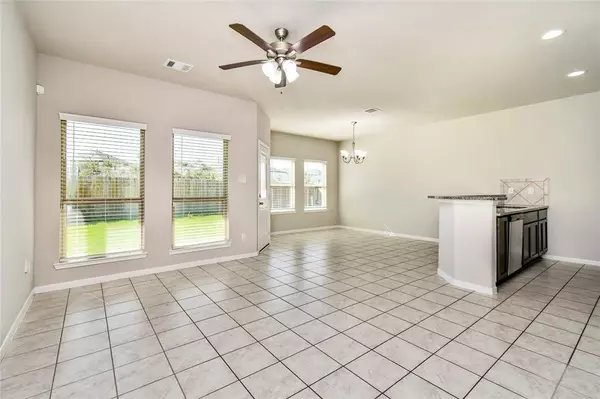$269,000
For more information regarding the value of a property, please contact us for a free consultation.
3427 Nottingham Valley LN Houston, TX 77053
3 Beds
2.1 Baths
1,802 SqFt
Key Details
Property Type Single Family Home
Listing Status Sold
Purchase Type For Sale
Square Footage 1,802 sqft
Price per Sqft $144
Subdivision Avondale Sec 2
MLS Listing ID 86386058
Sold Date 12/31/24
Style Traditional
Bedrooms 3
Full Baths 2
Half Baths 1
HOA Fees $20/ann
HOA Y/N 1
Year Built 2020
Annual Tax Amount $6,117
Tax Year 2023
Lot Size 4,712 Sqft
Acres 0.1082
Property Description
You must see this stunning 3-bedroom, 2.5-bathroom, 2-story home built in 2020 nestled in a highly desirable neighborhood. This move-in-ready gem offers many modern comforts. Step inside to find a freshly painted interior with an open floor plan, perfect for entertaining. The kitchen is a chef's dream, featuring sleek granite countertops, a large breakfast bar, and plenty of space for meal prep and gatherings. All bedrooms are thoughtfully located upstairs. The primary suite features a luxurious en-suite bathroom complete with a deep soaking tub, separate shower, dual sink vanity, and a spacious walk-in closet. Outside, the large backyard offers freshly laid sod, providing a lush and inviting space for relaxation or play. Enjoy easy connectivity to Beltway 8 and Highway 288, making commutes a breeze along with many premier dining, shopping, and entertainment options nearby. Don't miss your chance to call this beautiful home yours! Schedule a showing today!
Location
State TX
County Harris
Area Five Corners
Rooms
Bedroom Description All Bedrooms Up,Primary Bed - 2nd Floor,Walk-In Closet
Other Rooms Gameroom Up, Living Area - 1st Floor
Master Bathroom Primary Bath: Double Sinks, Primary Bath: Separate Shower, Primary Bath: Shower Only, Primary Bath: Soaking Tub, Secondary Bath(s): Tub/Shower Combo
Kitchen Breakfast Bar, Kitchen open to Family Room
Interior
Heating Central Gas
Cooling Central Electric
Exterior
Parking Features Attached Garage
Garage Spaces 2.0
Roof Type Composition
Private Pool No
Building
Lot Description Subdivision Lot
Story 2
Foundation Slab
Lot Size Range 0 Up To 1/4 Acre
Builder Name Colina Homes
Sewer Public Sewer
Water Public Water, Water District
Structure Type Brick,Cement Board,Wood
New Construction No
Schools
Elementary Schools Petersen Elementary School
Middle Schools Lawson Middle School
High Schools Madison High School (Houston)
School District 27 - Houston
Others
Senior Community No
Restrictions Deed Restrictions,Restricted
Tax ID 139-792-001-0007
Energy Description Ceiling Fans
Acceptable Financing Cash Sale, Conventional, FHA, VA
Tax Rate 2.4148
Disclosures Mud, Sellers Disclosure
Listing Terms Cash Sale, Conventional, FHA, VA
Financing Cash Sale,Conventional,FHA,VA
Special Listing Condition Mud, Sellers Disclosure
Read Less
Want to know what your home might be worth? Contact us for a FREE valuation!

Our team is ready to help you sell your home for the highest possible price ASAP

Bought with Realty Associates





