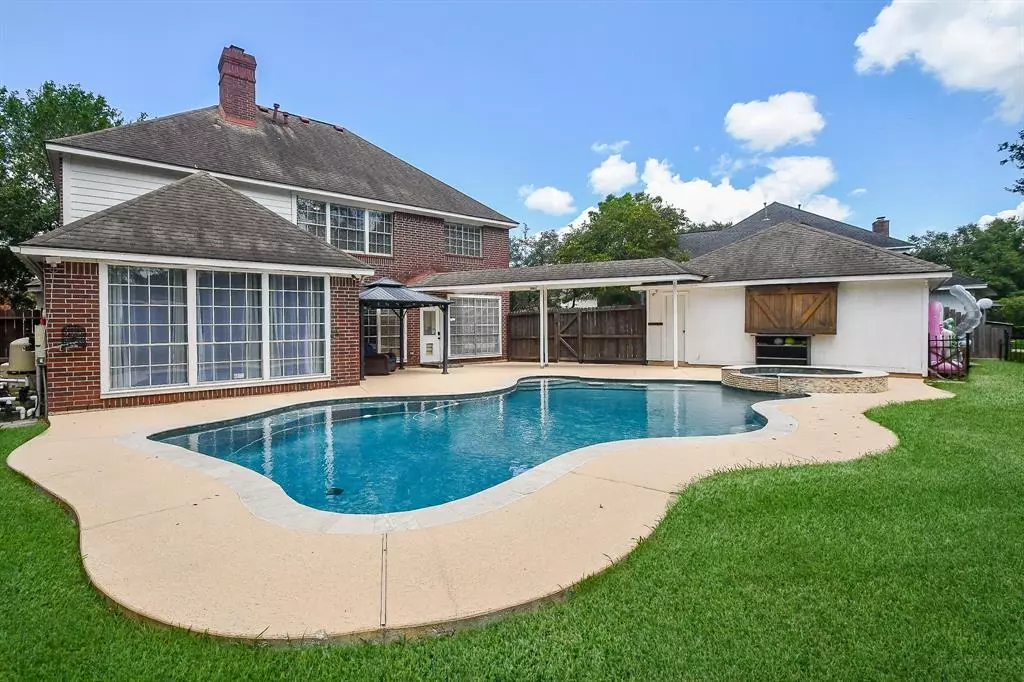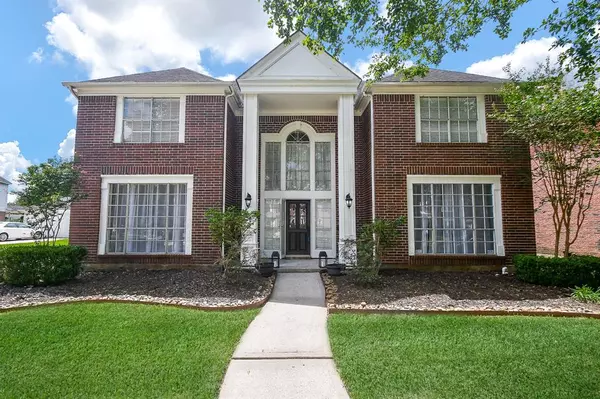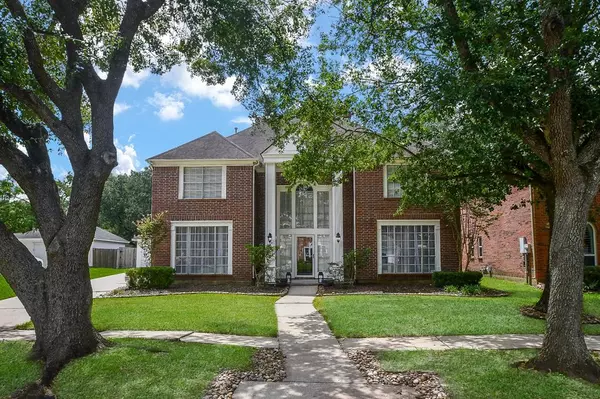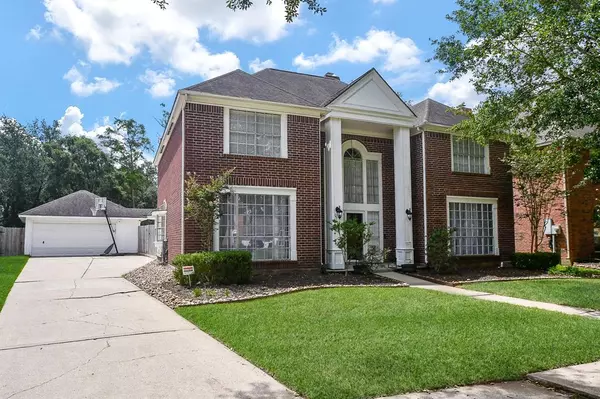$475,000
For more information regarding the value of a property, please contact us for a free consultation.
2015 Lauren Lake DR League City, TX 77573
5 Beds
3.1 Baths
3,236 SqFt
Key Details
Property Type Single Family Home
Listing Status Sold
Purchase Type For Sale
Square Footage 3,236 sqft
Price per Sqft $143
Subdivision South Shore Park 92
MLS Listing ID 31656150
Sold Date 12/30/24
Style Traditional
Bedrooms 5
Full Baths 3
Half Baths 1
HOA Fees $90/ann
HOA Y/N 1
Year Built 1991
Annual Tax Amount $7,052
Tax Year 2023
Lot Size 8,004 Sqft
Acres 0.1837
Property Description
Nestled behind the gates of South Shore Harbour, this stunning 5 bed, 3.5 bath home boasts a pool and spa, hardwood floors, granite countertops, and ample space for living and entertaining. With a primary bedroom on each floor, a spacious game room upstairs, and no rear neighbors, this property offers privacy and tranquility. Enjoy the convenience of a walking trail bordering the backyard, perfect for outdoor enthusiasts. Enjoy low taxes and proximity to shopping, restaurants, South Shore Harbour Country Club, the marina district, Kemah, and more. Schedule your private viewing today!
Location
State TX
County Galveston
Community South Shore Harbour
Area League City
Rooms
Bedroom Description 2 Primary Bedrooms,Primary Bed - 1st Floor,Primary Bed - 2nd Floor,Walk-In Closet
Other Rooms 1 Living Area, Breakfast Room, Family Room, Formal Dining, Gameroom Up, Home Office/Study, Utility Room in House
Master Bathroom Half Bath, Primary Bath: Double Sinks
Kitchen Island w/o Cooktop, Kitchen open to Family Room
Interior
Interior Features Balcony, Crown Molding, Fire/Smoke Alarm, High Ceiling, Window Coverings
Heating Central Electric
Cooling Central Electric
Flooring Tile, Wood
Fireplaces Number 1
Fireplaces Type Gas Connections, Wood Burning Fireplace
Exterior
Exterior Feature Back Green Space, Back Yard, Back Yard Fenced, Controlled Subdivision Access, Patio/Deck, Private Driveway, Spa/Hot Tub
Parking Features Detached Garage
Garage Spaces 2.0
Pool Heated, In Ground, Pool With Hot Tub Attached
Roof Type Composition
Street Surface Concrete
Private Pool Yes
Building
Lot Description Greenbelt, Subdivision Lot
Story 2
Foundation Slab
Lot Size Range 0 Up To 1/4 Acre
Builder Name Perry Homes
Sewer Public Sewer
Water Public Water
Structure Type Brick
New Construction No
Schools
Elementary Schools Ferguson Elementary School
Middle Schools Clear Creek Intermediate School
High Schools Clear Creek High School
School District 9 - Clear Creek
Others
HOA Fee Include Limited Access Gates
Senior Community No
Restrictions Deed Restrictions,Restricted
Tax ID 6662-0002-0005-000
Ownership Full Ownership
Energy Description Attic Vents,Ceiling Fans,Digital Program Thermostat,Energy Star Appliances,Tankless/On-Demand H2O Heater
Acceptable Financing Cash Sale, Conventional, FHA, VA
Tax Rate 1.7115
Disclosures Corporate Listing, Sellers Disclosure
Green/Energy Cert Energy Star Qualified Home
Listing Terms Cash Sale, Conventional, FHA, VA
Financing Cash Sale,Conventional,FHA,VA
Special Listing Condition Corporate Listing, Sellers Disclosure
Read Less
Want to know what your home might be worth? Contact us for a FREE valuation!

Our team is ready to help you sell your home for the highest possible price ASAP

Bought with eXp Realty, LLC





