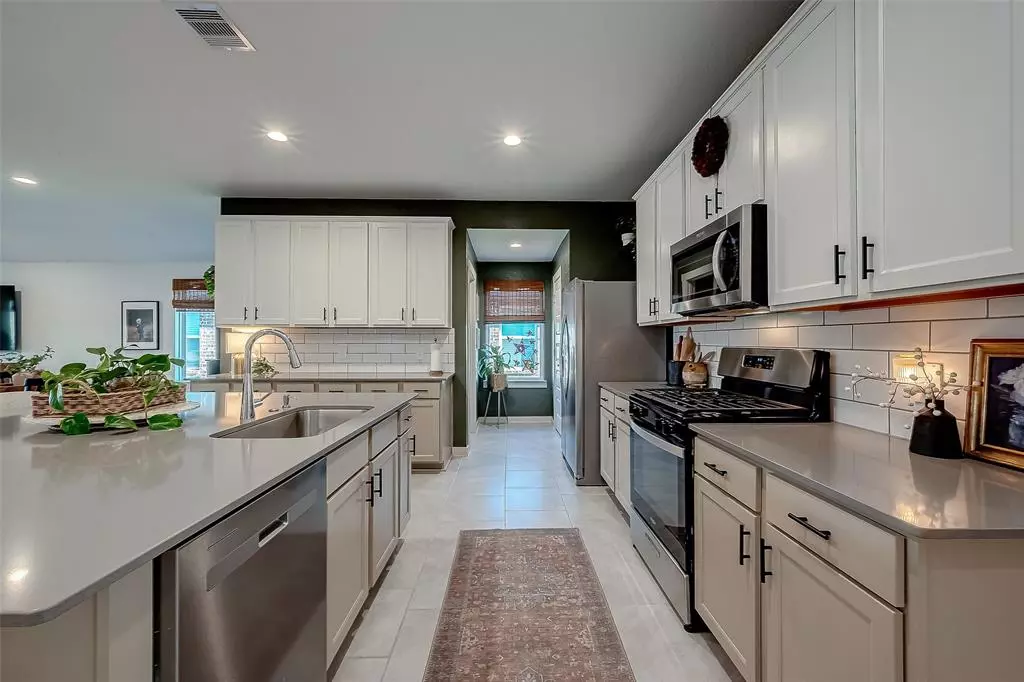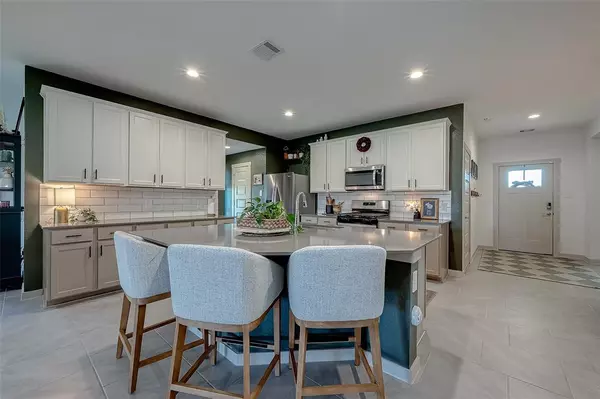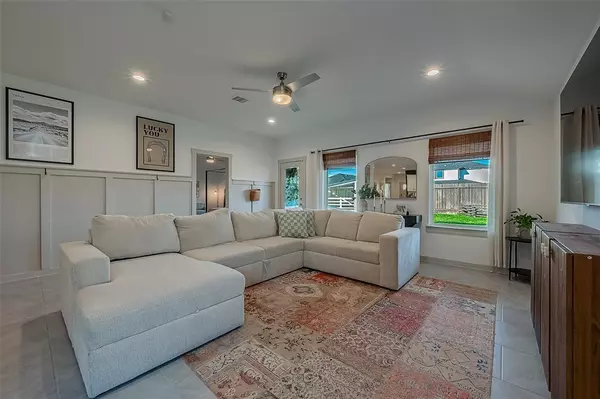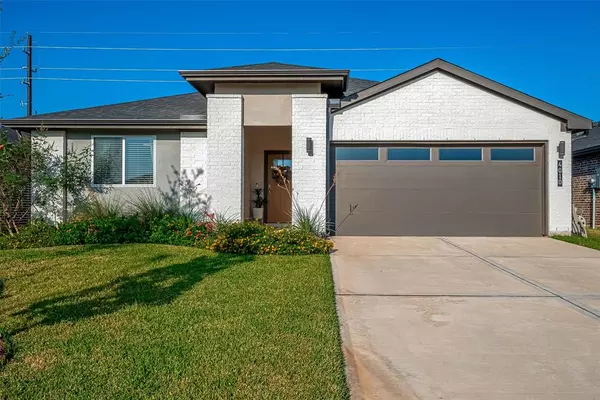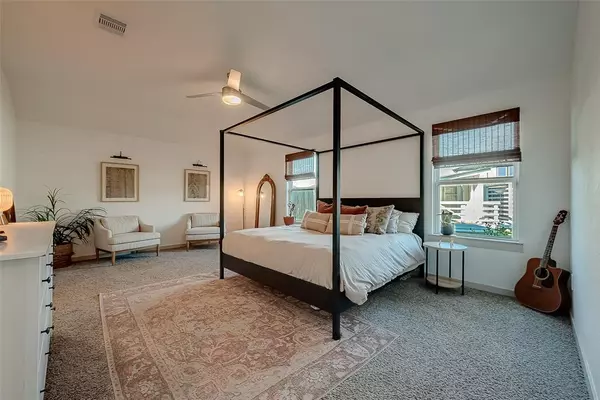$335,000
For more information regarding the value of a property, please contact us for a free consultation.
4010 Gael Run CT Katy, TX 77494
4 Beds
2 Baths
2,082 SqFt
Key Details
Property Type Single Family Home
Listing Status Sold
Purchase Type For Sale
Square Footage 2,082 sqft
Price per Sqft $159
Subdivision Tamarron Sec 55 Amd 1
MLS Listing ID 93767647
Sold Date 01/04/25
Style Contemporary/Modern
Bedrooms 4
Full Baths 2
HOA Fees $104/ann
HOA Y/N 1
Year Built 2022
Annual Tax Amount $11,405
Tax Year 2023
Lot Size 6,255 Sqft
Acres 0.1436
Property Description
Welcome to this charming home in Tamarron West! This stunning four-bedroom, two-bath residence is truly better than new, boasting custom upgrades that set it apart from the rest. The owners have infused this home with character, featuring elegant board & batten accents, stylish bamboo shades, ceiling fans in all bedrooms, upgraded light fixture in secondary bathroom & black kitchen cabinet hardware. Other upgrades include full yard sprinkler system, gutters, French drain, outdoor ceiling fan & full house water softener system. Nestled in a prime location, this home offers both convenience and charm. Minutes from Texas Heritage Pkwy, 1093 and I10. Zoned to LCISD. Whether you're relaxing in the beautifully designed living spaces or enjoying the neighborhood amenities, this is a property you don't want to miss. Schedule your showing today and experience all that this exceptional home has to offer!
Location
State TX
County Fort Bend
Community Tamarron
Area Katy - Southwest
Rooms
Bedroom Description All Bedrooms Down,En-Suite Bath,Primary Bed - 1st Floor,Walk-In Closet
Other Rooms 1 Living Area, Entry, Family Room, Kitchen/Dining Combo, Living Area - 1st Floor, Utility Room in House
Master Bathroom Bidet, Full Secondary Bathroom Down, Primary Bath: Double Sinks, Primary Bath: Shower Only
Kitchen Breakfast Bar, Kitchen open to Family Room, Pantry
Interior
Interior Features Fire/Smoke Alarm, Formal Entry/Foyer, High Ceiling, Prewired for Alarm System, Water Softener - Owned
Heating Central Gas
Cooling Central Electric
Flooring Carpet, Laminate
Exterior
Exterior Feature Back Yard, Back Yard Fenced, Covered Patio/Deck, Fully Fenced
Parking Features Attached Garage
Garage Spaces 2.0
Garage Description Auto Garage Door Opener
Roof Type Composition
Private Pool No
Building
Lot Description Subdivision Lot
Faces East
Story 1
Foundation Slab
Lot Size Range 0 Up To 1/4 Acre
Builder Name DR Horton
Sewer Public Sewer
Water Water District
Structure Type Brick,Cement Board,Stucco
New Construction No
Schools
Elementary Schools Viola Gilmore Randle Elementary
Middle Schools Leaman Junior High School
High Schools Fulshear High School
School District 33 - Lamar Consolidated
Others
HOA Fee Include Clubhouse,Grounds,Recreational Facilities
Senior Community No
Restrictions Deed Restrictions
Tax ID 7897-55-003-0560-901
Energy Description Ceiling Fans,Digital Program Thermostat,Energy Star Appliances,Energy Star/CFL/LED Lights,High-Efficiency HVAC,Radiant Attic Barrier,Tankless/On-Demand H2O Heater
Acceptable Financing Cash Sale, Conventional, FHA, VA
Tax Rate 2.8538
Disclosures Mud, Sellers Disclosure
Green/Energy Cert Energy Star Qualified Home
Listing Terms Cash Sale, Conventional, FHA, VA
Financing Cash Sale,Conventional,FHA,VA
Special Listing Condition Mud, Sellers Disclosure
Read Less
Want to know what your home might be worth? Contact us for a FREE valuation!

Our team is ready to help you sell your home for the highest possible price ASAP

Bought with Texas Local Realty, LLC

