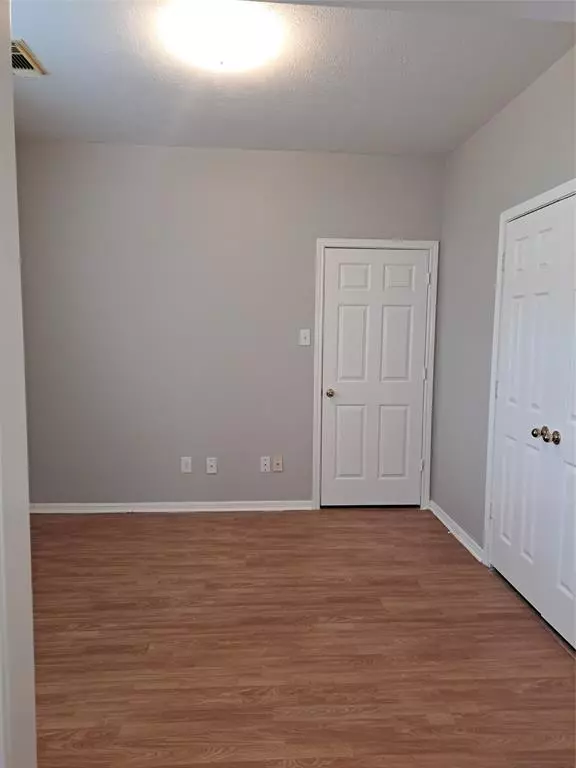$280,000
For more information regarding the value of a property, please contact us for a free consultation.
1903 Triple Glen CT Fresno, TX 77545
3 Beds
2 Baths
1,966 SqFt
Key Details
Property Type Single Family Home
Listing Status Sold
Purchase Type For Sale
Square Footage 1,966 sqft
Price per Sqft $142
Subdivision Teal Run Sec 02
MLS Listing ID 37057179
Sold Date 02/07/25
Style Traditional
Bedrooms 3
Full Baths 2
HOA Fees $59/ann
HOA Y/N 1
Year Built 1993
Annual Tax Amount $4,931
Tax Year 2023
Lot Size 9,778 Sqft
Acres 0.2245
Property Description
Beautiful one story home!! Well maintained. Great location, easy access to 288 and HWY6. 3 Bedrooms, Study which can be a 4th Bedroom, 2 Baths (Master has large walk in Shower), formal dinning, large family room, tile through out, spacious walk-in closets, 2 car garage with tons of storage, freshly painted with soft relaxing colors. The nice, spacious back yard has a covered deck with lights, ceiling fans and TV mounts. The outside storage shed has lighting to make for a mini workshop. You must see this property.
Location
State TX
County Fort Bend
Area Missouri City Area
Rooms
Bedroom Description All Bedrooms Down
Other Rooms Family Room, Formal Dining, Home Office/Study
Master Bathroom Primary Bath: Shower Only, Secondary Bath(s): Tub/Shower Combo
Den/Bedroom Plus 4
Kitchen Island w/o Cooktop
Interior
Interior Features Fire/Smoke Alarm, High Ceiling
Heating Central Gas
Cooling Central Electric
Flooring Tile
Fireplaces Number 1
Exterior
Exterior Feature Back Yard Fenced, Covered Patio/Deck
Parking Features Attached Garage
Garage Spaces 2.0
Roof Type Wood Shingle
Street Surface Concrete
Private Pool No
Building
Lot Description Cul-De-Sac
Story 1
Foundation Slab
Lot Size Range 0 Up To 1/4 Acre
Water Water District
Structure Type Brick,Wood
New Construction No
Schools
Elementary Schools Burton Elementary School (Fort Bend)
Middle Schools Lake Olympia Middle School
High Schools Hightower High School
School District 19 - Fort Bend
Others
HOA Fee Include Clubhouse
Senior Community No
Restrictions Deed Restrictions
Tax ID 8700-02-003-0450-907
Ownership Full Ownership
Energy Description Ceiling Fans
Acceptable Financing Cash Sale, Conventional, FHA, VA
Tax Rate 2.1281
Disclosures Sellers Disclosure
Listing Terms Cash Sale, Conventional, FHA, VA
Financing Cash Sale,Conventional,FHA,VA
Special Listing Condition Sellers Disclosure
Read Less
Want to know what your home might be worth? Contact us for a FREE valuation!

Our team is ready to help you sell your home for the highest possible price ASAP

Bought with Exit Realty 360





