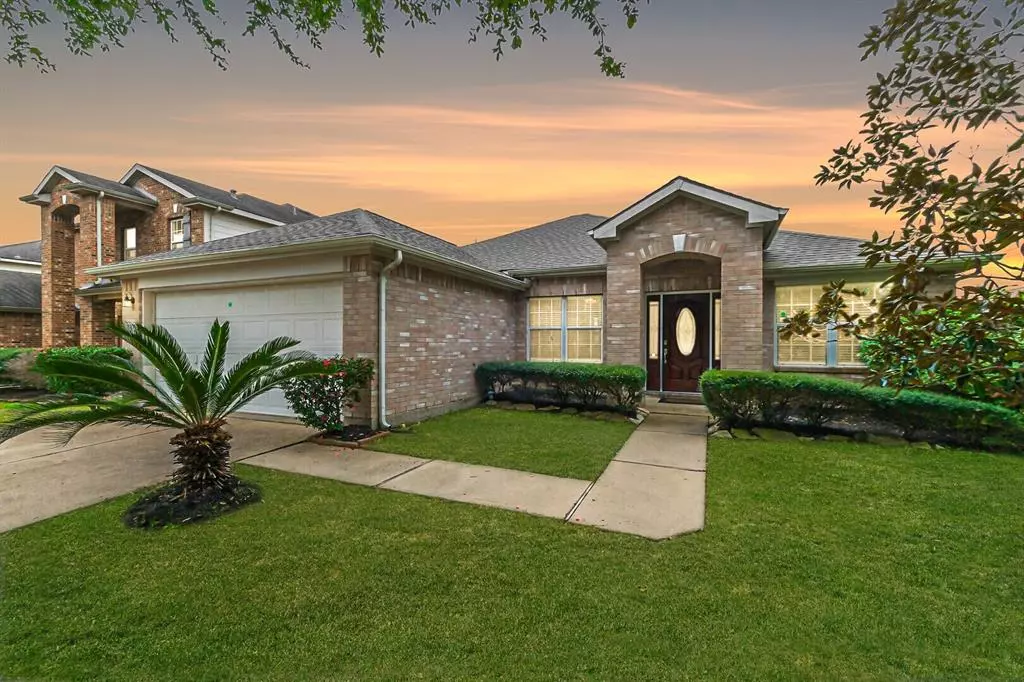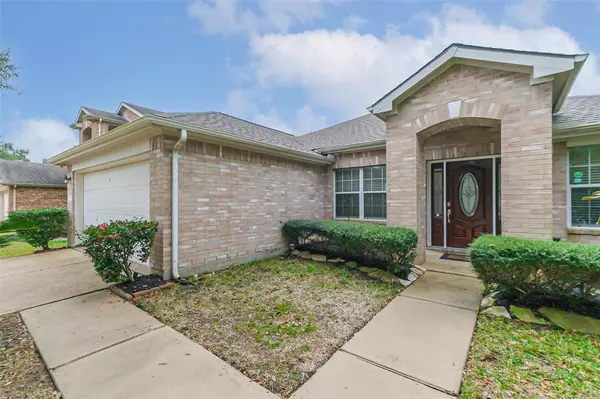$349,900
For more information regarding the value of a property, please contact us for a free consultation.
21523 Pointed Oak LN Katy, TX 77450
3 Beds
2 Baths
1,705 SqFt
Key Details
Property Type Single Family Home
Listing Status Sold
Purchase Type For Sale
Square Footage 1,705 sqft
Price per Sqft $204
Subdivision Oak Park Trails Sec 11
MLS Listing ID 79055128
Sold Date 02/18/25
Style Traditional
Bedrooms 3
Full Baths 2
HOA Fees $45/ann
HOA Y/N 1
Year Built 2004
Annual Tax Amount $6,581
Tax Year 2024
Lot Size 6,900 Sqft
Acres 0.1584
Property Description
Nestled on a quiet street in a secluded section of highly desirable Oak Park Trails, this 1-story GEM has been tastefully remodeled by the owners w/quality modern finishes & meticulous attention to detail! Inviting open-concept layout is ideal for entertaining & features a "One of One" floorplan that includes an enclosed dedicated study w/gorgeous laminate flooring throughout (NO CARPET), & updated lighting, fixtures, & hardware! Formal dining is adjacent to the study & features a custom-made butler's partition that is sure to impress! Spacious family room w/modern electric fireplace seamlessly flows into the Gourmet Chefs Island kitchen w/breakfast bar, quartz counters, subway tile backsplash, painted cabinetry, & stainless steel appliances w/gas range! Private master retreat w/en suite bath w/tiered vanity, jetted tub w/resort-style amenities, & walk-in shower! Secluded backyard w/extended covered patio & deck w/greenspace! Roof (2022)! HVAC (2023)! Whole-House Filtration System!
Location
State TX
County Harris
Area Katy - Southeast
Rooms
Bedroom Description All Bedrooms Down,En-Suite Bath,Primary Bed - 1st Floor,Walk-In Closet
Other Rooms 1 Living Area, Family Room, Formal Dining, Home Office/Study, Kitchen/Dining Combo, Living Area - 1st Floor, Utility Room in House
Master Bathroom Primary Bath: Jetted Tub, Primary Bath: Separate Shower, Secondary Bath(s): Tub/Shower Combo
Den/Bedroom Plus 3
Kitchen Breakfast Bar, Island w/o Cooktop, Kitchen open to Family Room, Pantry
Interior
Heating Central Gas
Cooling Central Electric
Flooring Laminate, Tile
Fireplaces Number 1
Fireplaces Type Electric Fireplace
Exterior
Exterior Feature Back Green Space, Back Yard, Back Yard Fenced, Covered Patio/Deck, Patio/Deck
Parking Features Attached Garage
Garage Spaces 2.0
Garage Description Auto Garage Door Opener, Double-Wide Driveway
Roof Type Composition
Private Pool No
Building
Lot Description Subdivision Lot
Story 1
Foundation Slab
Lot Size Range 0 Up To 1/4 Acre
Water Water District
Structure Type Brick
New Construction No
Schools
Elementary Schools Exley Elementary School
Middle Schools Mcmeans Junior High School
High Schools Taylor High School (Katy)
School District 30 - Katy
Others
Senior Community No
Restrictions Deed Restrictions
Tax ID 124-526-003-0004
Tax Rate 2.0795
Disclosures Mud, Sellers Disclosure
Special Listing Condition Mud, Sellers Disclosure
Read Less
Want to know what your home might be worth? Contact us for a FREE valuation!

Our team is ready to help you sell your home for the highest possible price ASAP

Bought with Compass RE Texas, LLC - Memorial





