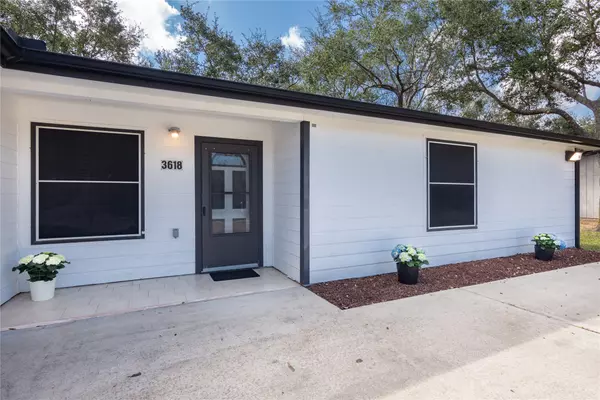$180,000
$175,000
2.9%For more information regarding the value of a property, please contact us for a free consultation.
3618 Mitchell LN Bacliff, TX 77518
2 Beds
2 Baths
1,377 SqFt
Key Details
Sold Price $180,000
Property Type Single Family Home
Sub Type Detached
Listing Status Sold
Purchase Type For Sale
Square Footage 1,377 sqft
Price per Sqft $130
Subdivision Epperson
MLS Listing ID 62805868
Sold Date 03/11/25
Style Traditional
Bedrooms 2
Full Baths 2
HOA Y/N No
Year Built 2007
Annual Tax Amount $3,756
Tax Year 2023
Lot Size 0.282 Acres
Acres 0.2816
Property Sub-Type Detached
Property Description
Welcome to this inviting 2-bedroom, 2-bath home, situated on a generous corner lot of over a quarter acre. With no HOA restrictions, you'll have the freedom to customize and enjoy the space as you wish. The expansive driveway provides plenty of parking for family and guests. Inside, the kitchen is equipped with an abundance of cabinet space, offering both functionality and a great layout for entertaining. A spacious utility room adds even more storage and organizational possibilities. Step outside to a private, fenced-in backyard, ideal for relaxing or hosting gatherings, and enjoy the covered back patio, perfect for outdoor enjoyment in any weather. Conveniently located just 10 minutes from the Kemah Boardwalk, 15 minutes to the beach, and a short 30-minute drive to the Galveston Seawall, you'll have plenty of nearby attractions and waterfront access.
Location
State TX
County Galveston
Area Bacliff/San Leon
Interior
Interior Features Laminate Counters, Pantry, Tub Shower, Window Treatments, Ceiling Fan(s), Kitchen/Dining Combo, Programmable Thermostat
Heating Central, Gas
Cooling Central Air, Electric
Flooring Tile
Fireplace No
Appliance Dishwasher, Gas Range, Microwave, Oven, ENERGY STAR Qualified Appliances
Laundry Washer Hookup, Electric Dryer Hookup
Exterior
Exterior Feature Fence, Private Yard
Parking Features Additional Parking, Attached, Driveway, Garage, Garage Door Opener
Garage Spaces 2.0
Fence Back Yard
Water Access Desc Public
Roof Type Composition
Private Pool No
Building
Lot Description Corner Lot, Subdivision
Story 1
Entry Level One
Foundation Slab
Sewer Public Sewer
Water Public
Architectural Style Traditional
Level or Stories One
New Construction No
Schools
Elementary Schools Stewart Elementary School (Clear Creek)
Middle Schools Bayside Intermediate School
High Schools Clear Falls High School
School District 9 - Clear Creek
Others
Tax ID 3240-0003-0005-001
Ownership Full Ownership
Security Features Smoke Detector(s)
Acceptable Financing Cash, Conventional, FHA, Investor Financing, VA Loan
Listing Terms Cash, Conventional, FHA, Investor Financing, VA Loan
Read Less
Want to know what your home might be worth? Contact us for a FREE valuation!

Our team is ready to help you sell your home for the highest possible price ASAP

Bought with CTC Properties






