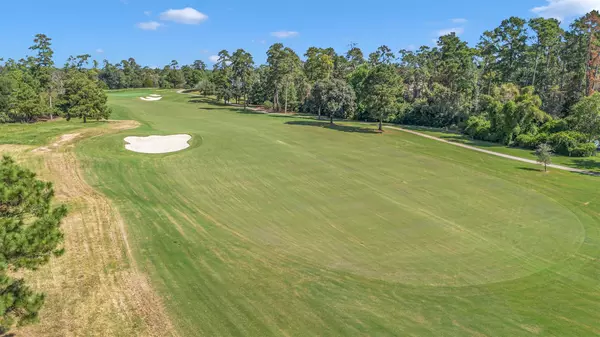$2,800,000
$3,300,000
15.2%For more information regarding the value of a property, please contact us for a free consultation.
19 Netherfield WAY The Woodlands, TX 77382
4 Beds
5 Baths
7,962 SqFt
Key Details
Sold Price $2,800,000
Property Type Single Family Home
Sub Type Detached
Listing Status Sold
Purchase Type For Sale
Square Footage 7,962 sqft
Price per Sqft $351
Subdivision Carlton Woods
MLS Listing ID 92753043
Sold Date 03/19/25
Style Other
Bedrooms 4
Full Baths 4
Half Baths 1
HOA Fees $395/ann
HOA Y/N Yes
Year Built 2003
Annual Tax Amount $48,966
Tax Year 2023
Lot Size 1.447 Acres
Acres 1.4475
Property Sub-Type Detached
Property Description
Exquisite European style custom built home in prestigious Carlton Woods neighborhood. Country club living at its best. This home overlooks the 4th fairway of the Jack Nicklaus golf course and is nestled on 1.45 acres. UNBELIEVABLE HOME WITH ALL THE BELLS AND WHISTLES!! PICTURE YOUSELF LIVING IN THIS HOME WITH a stunning entry, library, wine room, formal dining with butler's pantry. A gourmet kitchen, granite island, double oven, 6 burner gas stove with pot filler, warming drawer, walk in pantry, spacious living room, office or guest bedroom on main level and has an elevator. The Primary bedroom has a seating area, separate privacy spa with waterfall. Primary Bath has luxurious bath jet tub, separate shower, Private water closets, two walk in closets with an adjoining work out room. All bedrooms the size of most primary bedrooms, game room up, Dual 2 garages, porte-cochere. Many custom cabinets & oodles of storage including a unfinished area. Don't miss out on this beautiful home!
Location
State TX
County Montgomery
Community Community Pool, Curbs, Golf, Gutter(S)
Area 15
Interior
Interior Features Crown Molding, Central Vacuum, Double Vanity, Entrance Foyer, Elevator, Granite Counters, High Ceilings, Jetted Tub, Kitchen Island, Bath in Primary Bedroom, Pantry, Pot Filler, Separate Shower, Walk-In Pantry, Window Treatments, Ceiling Fan(s)
Heating Central, Gas
Cooling Central Air, Electric
Flooring Carpet, Tile
Fireplaces Number 2
Fireplaces Type Gas Log
Fireplace Yes
Appliance Double Oven, Dishwasher, Disposal, Gas Range, Microwave, Tankless Water Heater
Laundry Washer Hookup, Electric Dryer Hookup, Gas Dryer Hookup
Exterior
Exterior Feature Deck, Outdoor Kitchen, Porch, Patio
Parking Features Attached, Circular Driveway, Electric Gate, Garage, Garage Door Opener, Porte-Cochere
Garage Spaces 4.0
Community Features Community Pool, Curbs, Golf, Gutter(s)
Amenities Available Clubhouse, Controlled Access, Golf Course, Tennis Court(s)
Water Access Desc Public
Roof Type Tile
Porch Deck, Patio, Porch
Private Pool No
Building
Lot Description Near Golf Course, On Golf Course, Subdivision
Entry Level Two
Foundation Slab
Sewer Public Sewer
Water Public
Architectural Style Other
Level or Stories Two
New Construction No
Schools
Elementary Schools Tough Elementary School
Middle Schools Mccullough Junior High School
High Schools The Woodlands High School
School District 11 - Conroe
Others
HOA Name Carlton Woods HOA
Tax ID 9600-07-00500
Security Features Security Gate,Gated with Attendant,Security System Owned,Smoke Detector(s)
Acceptable Financing Cash, Conventional
Listing Terms Cash, Conventional
Read Less
Want to know what your home might be worth? Contact us for a FREE valuation!

Our team is ready to help you sell your home for the highest possible price ASAP

Bought with Compass RE Texas, LLC - The Woodlands





