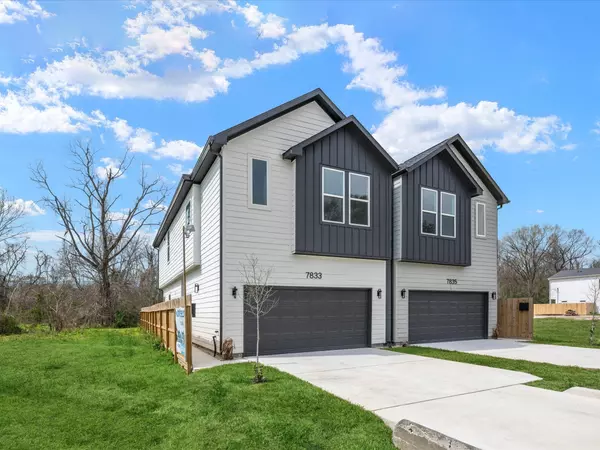$305,000
$319,900
4.7%For more information regarding the value of a property, please contact us for a free consultation.
7833 Sunnyhill ST Houston, TX 77088
3 Beds
3 Baths
1,818 SqFt
Key Details
Sold Price $305,000
Property Type Single Family Home
Sub Type Detached
Listing Status Sold
Purchase Type For Sale
Square Footage 1,818 sqft
Price per Sqft $167
Subdivision Washington Heights
MLS Listing ID 63645375
Sold Date 06/30/25
Style Contemporary/Modern
Bedrooms 3
Full Baths 2
Half Baths 1
Construction Status New Construction
HOA Y/N No
Year Built 2024
Property Sub-Type Detached
Property Description
Amazing urban home ready for immediate move in! This extraordinary home is located in one of Houston's upcoming and desireable neighborhoods. Featuring sleek and modern design concepts this home provides simple elegance with comfort and contemporary details. The open-concept layout is perfect for entertaining, with a gourmet kitchen and cozy living area. Relax in the luxurious primary suite with a primary en-suite spa-like bathroom complete with walk-in shower and soaking tub. Secondary bedrooms are large and spacious with plenty of closet space. Enjoy the serene backyard oasis, ideal for outdoor gatherings. The outdoor area is spacious enough for whatever you desire-a pool with an evening fire pit seating area or outdoor living area complete with an outdoor kitchen. This home is located close to schools, parks, and shopping, as well as minutes from downtown Houston, this property is a must-see for those seeking a modern and contemporary design mixed with comfort and convenience.
Location
State TX
County Harris
Community Curbs
Area 11
Interior
Interior Features Breakfast Bar, Double Vanity, Entrance Foyer, High Ceilings, Kitchen Island, Kitchen/Family Room Combo, Pantry, Quartz Counters, Soaking Tub, Separate Shower, Tub Shower, Ceiling Fan(s), Kitchen/Dining Combo, Living/Dining Room, Programmable Thermostat
Heating Central, Gas
Cooling Central Air, Electric
Flooring Vinyl
Fireplace No
Appliance Dishwasher, Disposal, Gas Oven, Gas Range, Microwave
Laundry Washer Hookup, Electric Dryer Hookup
Exterior
Exterior Feature Covered Patio, Deck, Fence, Patio, Private Yard
Parking Features Attached, Driveway, Garage, Garage Door Opener
Garage Spaces 2.0
Fence Back Yard
Community Features Curbs
Water Access Desc Public
Roof Type Composition
Porch Covered, Deck, Patio
Private Pool No
Building
Lot Description Cleared, Subdivision
Entry Level Two
Foundation Slab
Sewer Public Sewer
Water Public
Architectural Style Contemporary/Modern
Level or Stories Two
New Construction Yes
Construction Status New Construction
Schools
Elementary Schools Anderson Academy
Middle Schools Drew Academy
High Schools Carver H S For Applied Tech/Engineering/Arts
School District 1 - Aldine
Others
Tax ID 036-114-038-0038
Ownership Full Ownership
Security Features Smoke Detector(s)
Acceptable Financing Cash, Conventional, FHA, VA Loan
Listing Terms Cash, Conventional, FHA, VA Loan
Read Less
Want to know what your home might be worth? Contact us for a FREE valuation!

Our team is ready to help you sell your home for the highest possible price ASAP

Bought with CB&A, Realtors





