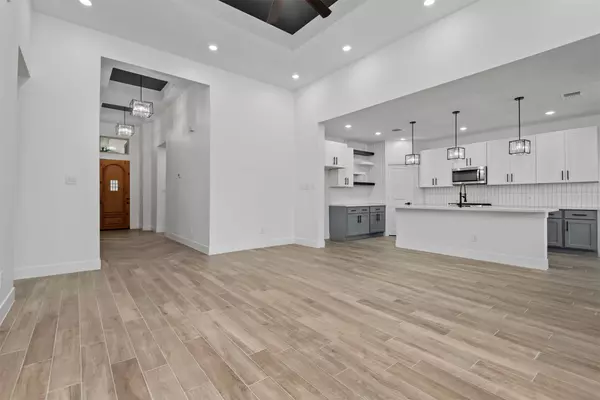$365,000
$380,000
3.9%For more information regarding the value of a property, please contact us for a free consultation.
2011 Woodvale DR Missouri City, TX 77489
4 Beds
2 Baths
1,950 SqFt
Key Details
Sold Price $365,000
Property Type Single Family Home
Sub Type Detached
Listing Status Sold
Purchase Type For Sale
Square Footage 1,950 sqft
Price per Sqft $187
Subdivision Woodland West
MLS Listing ID 75519702
Sold Date 08/01/25
Style Craftsman
Bedrooms 4
Full Baths 2
Construction Status New Construction
HOA Y/N No
Year Built 2025
Annual Tax Amount $802
Tax Year 2024
Property Sub-Type Detached
Property Description
Just built beautiful 4 bedroom, 2 bath home in the highly sought after & established neighborhood of Woodland West in Missouri City. Grand entrance with tray ceiling, large family room with tray ceiling & dining area. On trend colors, finishes & lighting. The split floor plan offers privacy for everyone. The island kitchen with bar seating & large dining area opens to the sun-drenched family room. Spacious primary bedroom with tray ceiling, spa-like ensuite featuring double sinks, walk-in shower, free-standing soaking tub & large walk-in closet. Spacious secondary bedrooms & full second bath with oversized frameless glass shower. Conveniently located a short drive from US 90 & Beltway 8. This one has it all. Floor plan attached. FENCE WILL BE COMPLETED & SOD WILL GO IN BACKYARD BEFORE CLOSING.
Location
State TX
County Fort Bend
Area 38
Interior
Interior Features Breakfast Bar, Double Vanity, Entrance Foyer, High Ceilings, Kitchen Island, Kitchen/Family Room Combo, Pantry, Quartz Counters, Soaking Tub, Separate Shower, Walk-In Pantry, Ceiling Fan(s)
Heating Central, Gas
Cooling Central Air, Electric
Flooring Carpet, Tile
Fireplace No
Appliance Dishwasher, Disposal, Gas Oven, Gas Range, Microwave, ENERGY STAR Qualified Appliances
Laundry Washer Hookup, Electric Dryer Hookup, Gas Dryer Hookup
Exterior
Exterior Feature Covered Patio, Deck, Fence, Porch, Patio, Private Yard
Parking Features Attached, Driveway, Garage, Garage Door Opener
Garage Spaces 2.0
Fence Back Yard
Water Access Desc Public
Roof Type Composition
Porch Covered, Deck, Patio, Porch
Private Pool No
Building
Lot Description Subdivision, Side Yard
Faces Northwest
Entry Level One
Foundation Slab
Sewer Public Sewer
Water Public
Architectural Style Craftsman
Level or Stories One
New Construction Yes
Construction Status New Construction
Schools
Elementary Schools E A Jones Elementary School
Middle Schools Missouri City Middle School
High Schools Marshall High School (Fort Bend)
School District 19 - Fort Bend
Others
Tax ID 9700-03-006-1000-907
Ownership Full Ownership
Security Features Smoke Detector(s)
Acceptable Financing Cash, Conventional, FHA, VA Loan
Listing Terms Cash, Conventional, FHA, VA Loan
Read Less
Want to know what your home might be worth? Contact us for a FREE valuation!

Our team is ready to help you sell your home for the highest possible price ASAP

Bought with Golden Key Realty LLC





